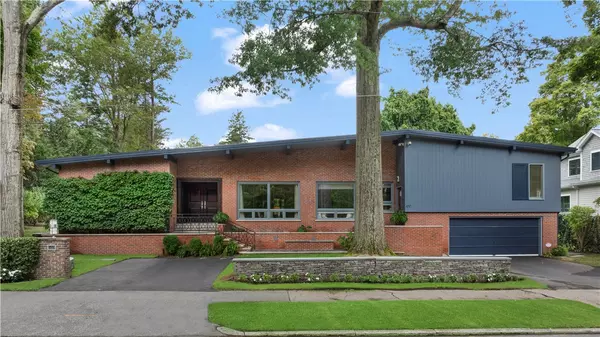$2,605,000
$2,495,000
4.4%For more information regarding the value of a property, please contact us for a free consultation.
400 Blackstone BLVD Providence, RI 02906
5 Beds
7 Baths
5,878 SqFt
Key Details
Sold Price $2,605,000
Property Type Single Family Home
Sub Type Single Family Residence
Listing Status Sold
Purchase Type For Sale
Square Footage 5,878 sqft
Price per Sqft $443
Subdivision Blackstone Boulevard
MLS Listing ID 1368989
Sold Date 12/17/24
Style Contemporary,Ranch
Bedrooms 5
Full Baths 4
Half Baths 3
HOA Y/N No
Abv Grd Liv Area 3,902
Year Built 1958
Annual Tax Amount $15,120
Tax Year 2024
Lot Size 0.260 Acres
Acres 0.26
Property Description
This beautifully renovated mid-century modern residence on Blackstone Blvd. offers over 5,000 square feet of sophisticated living on an expansive lot in a highly desirable East Side location. The first-floor primary suite includes an en suite bath, spacious dressing area, and private home office, creating a peaceful retreat. Additionally, there are 4 more bedrooms, 3 full baths, and 3 half baths. The contemporary open floor plan is ideal for today's living, with a seamless flow from the custom chef's kitchen to the adjacent walnut-paneled family room with built-ins and a wet bar. The living room impresses with soaring ceilings, a travertine fireplace, and French doors opening to a private backyard and patio. A spacious dining room, crowned by a domed ceiling, adds a touch of elegance. Other highlights include first-floor laundry, a redesigned lower level with a media room and home gym, and a two-car garage. Enjoy the serenity of the private rear yard and patio, along with the convenience of East Side living close to shops, restaurants, and a quick commute to Boston via nearby highways or commuter rail. Blackstone Blvd. living at its finest!
Location
State RI
County Providence
Community Blackstone Boulevard
Zoning R-1A
Rooms
Basement Full, Interior Entry, Partially Finished
Interior
Interior Features Wet Bar, Bathtub, Cathedral Ceiling(s), Stall Shower, Tub Shower
Heating Gas, Hot Water
Cooling Central Air
Flooring Carpet, Hardwood, Vinyl
Fireplaces Number 1
Fireplaces Type Stone
Fireplace Yes
Window Features Thermal Windows
Appliance Dryer, Dishwasher, Disposal, Gas Water Heater, Oven, Range, Refrigerator, Washer
Exterior
Exterior Feature Patio, Sprinkler/Irrigation, Paved Driveway
Parking Features Attached
Garage Spaces 2.0
Community Features Golf, Highway Access, Marina, Near Hospital, Near Schools, Other, Public Transportation, Recreation Area, Restaurant, Shopping, See Remarks, Tennis Court(s), Sidewalks
Utilities Available Sewer Connected
Porch Patio
Total Parking Spaces 5
Garage Yes
Building
Lot Description Sprinkler System
Story 2
Foundation Concrete Perimeter
Sewer Connected
Water Connected
Architectural Style Contemporary, Ranch
Level or Stories 2
Structure Type Plaster,Brick,Clapboard
New Construction No
Others
Senior Community No
Tax ID 400BLACKSTONEBLVDPROV
Security Features Security System Owned
Financing Cash
Read Less
Want to know what your home might be worth? Contact us for a FREE valuation!

Our team is ready to help you sell your home for the highest possible price ASAP
© 2024 State-Wide Multiple Listing Service. All rights reserved.
Bought with Keller Williams Coastal






