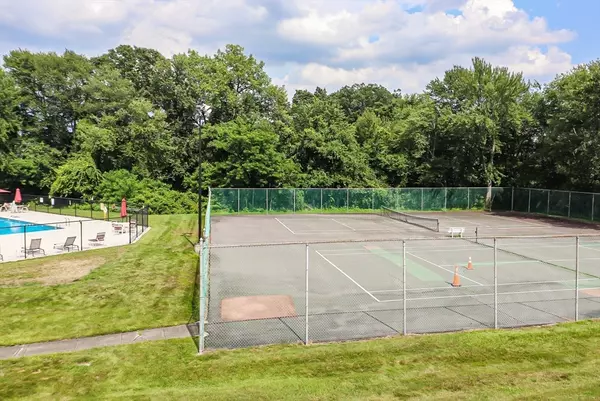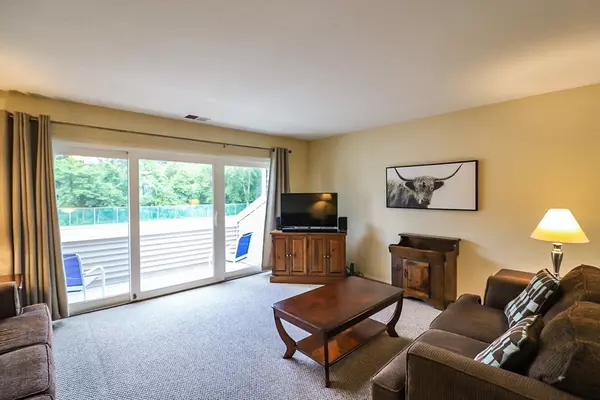$180,000
$164,500
9.4%For more information regarding the value of a property, please contact us for a free consultation.
161 Nassau Dr #161 Springfield, MA 01129
1 Bed
1 Bath
862 SqFt
Key Details
Sold Price $180,000
Property Type Condo
Sub Type Condominium
Listing Status Sold
Purchase Type For Sale
Square Footage 862 sqft
Price per Sqft $208
MLS Listing ID 73266507
Sold Date 11/22/24
Bedrooms 1
Full Baths 1
HOA Fees $238/mo
Year Built 1972
Annual Tax Amount $2,563
Tax Year 2024
Property Description
Rare opportunity to own at highly sought-after Hampden East! This sunny unit offers exceptional open floor-plan living! The spacious living room and open dining area off of the kitchen are perfect for entertaining guests. Light pours into this unit through the slider that leads out to the balcony overlooking the sparkling inground pool and tennis court. Enjoy your coffee while sitting on the private balcony taking in the views! Move right into this generous-sized unit featuring ample storage, central air, NEW STOVE, and stackable laundry right in the unit! The large primary bedroom boasts two double closets and a view of the pool/manicured grounds. Spend the warmer months enjoying the many amenities, including the pristine inground pool, tennis court, exercise room, and clubhouse/grilling area for additional entertaining! Affordable living at its finest and an unbeatable location close to major commutes and area shopping. Don't miss this one, stop in this weekend at our Open House!
Location
State MA
County Hampden
Zoning R4
Direction Second right in the complex, assigned parking space is #327
Rooms
Basement N
Primary Bedroom Level Second
Dining Room Ceiling Fan(s), Flooring - Wall to Wall Carpet, Open Floorplan, Lighting - Overhead
Kitchen Flooring - Vinyl, Lighting - Overhead
Interior
Heating Forced Air, Natural Gas
Cooling Central Air
Flooring Vinyl, Carpet
Appliance Range, Dishwasher, Disposal, Refrigerator, Washer, Dryer
Laundry Second Floor, Common Area, In Unit
Exterior
Exterior Feature Balcony
Pool Association, In Ground
Community Features Public Transportation, Shopping, Pool, Tennis Court(s), Park, Golf, Medical Facility, Laundromat, Highway Access, House of Worship, Private School, Public School, University
Roof Type Shingle
Total Parking Spaces 1
Garage No
Building
Story 1
Sewer Public Sewer
Water Public
Schools
Elementary Schools Mary M Walsh
Middle Schools Kiley Middle
Others
Pets Allowed Yes w/ Restrictions
Senior Community false
Read Less
Want to know what your home might be worth? Contact us for a FREE valuation!

Our team is ready to help you sell your home for the highest possible price ASAP
Bought with Kristin Trytko • Canon Real Estate, Inc.






