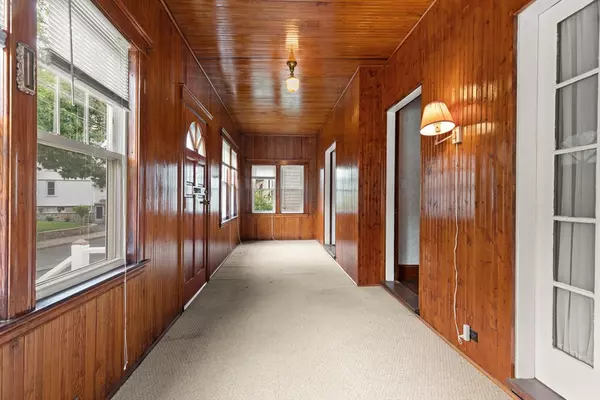$632,000
$599,900
5.4%For more information regarding the value of a property, please contact us for a free consultation.
46 Foss St Medford, MA 02155
2 Beds
1.5 Baths
1,280 SqFt
Key Details
Sold Price $632,000
Property Type Single Family Home
Sub Type Single Family Residence
Listing Status Sold
Purchase Type For Sale
Square Footage 1,280 sqft
Price per Sqft $493
MLS Listing ID 73252369
Sold Date 11/13/24
Style Bungalow
Bedrooms 2
Full Baths 1
Half Baths 1
HOA Y/N false
Year Built 1911
Annual Tax Amount $4,762
Tax Year 2024
Lot Size 3,484 Sqft
Acres 0.08
Property Description
This older style bungalow has natural woodwork, built-ins ,French doors, and wood floors. There is a first floor laundry and nice deck on back.. The 2nd floor attic has a full stairway up. There is good height, with plenty of windows and lots of open space which could be divided into separate rooms. Also the enclosed front porch adds an additional seasonal space. Washer, dryer, refrigerator and deck chairs all stay in as is condition. Come, roll up your sleeves and with some work this could be your dream home Open Houses 12-2 Sat and Sunday 6/15 and 6/16
Location
State MA
County Middlesex
Zoning res
Direction Fulton St to Foss St
Rooms
Basement Full, Unfinished
Primary Bedroom Level First
Interior
Interior Features Walk-up Attic
Heating Central, Hot Water, Natural Gas
Cooling None
Flooring Wood, Laminate
Appliance Gas Water Heater, Water Heater, Range, Refrigerator, Washer, Dryer
Laundry Gas Dryer Hookup, Washer Hookup
Exterior
Exterior Feature Porch - Enclosed, Deck - Composite
Garage Spaces 1.0
Utilities Available for Gas Range, for Gas Oven, for Gas Dryer, Washer Hookup
Waterfront Description Beach Front
Roof Type Shingle
Total Parking Spaces 2
Garage Yes
Building
Lot Description Level
Foundation Block
Sewer Public Sewer
Water Public
Others
Senior Community false
Read Less
Want to know what your home might be worth? Contact us for a FREE valuation!

Our team is ready to help you sell your home for the highest possible price ASAP
Bought with Peter T. Phillips • Century 21 North East






