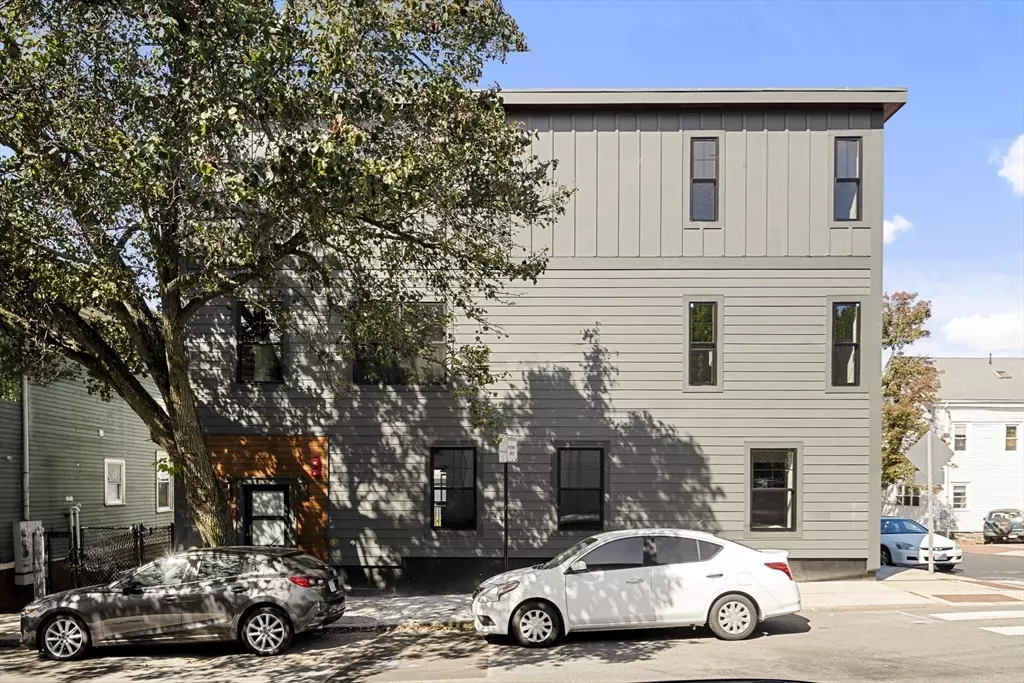$1,325,000
$1,365,000
2.9%For more information regarding the value of a property, please contact us for a free consultation.
99 Fifth St #PH Cambridge, MA 02141
3 Beds
2 Baths
1,324 SqFt
Key Details
Sold Price $1,325,000
Property Type Condo
Sub Type Condominium
Listing Status Sold
Purchase Type For Sale
Square Footage 1,324 sqft
Price per Sqft $1,000
MLS Listing ID 73288849
Sold Date 11/15/24
Bedrooms 3
Full Baths 2
HOA Fees $160/mo
Year Built 2024
Annual Tax Amount $4,245
Tax Year 2024
Property Description
One of a kind new construction penthouse 3 bed 2 bath w/ sprawling back deck & deeded parking in charming cambridge enclave. Built w/ eco friendly materials & outfitted with a cutting edge modern finish package, the home dazzles from the moment you see the stunning exterior. The meticulously designed layout is excellent for entertaining with a wide open dining kitchen living arrangement. The state of the art kitchen boasts custom cabinetry, 10 ft island, & Stainless Steel appliances w/ gas range hidden hood! The living/dining space is enormous & gets amazing light with windows abound. The large primary bedroom features a spa like en suite bath & big walk in closets. The two guest beds flank the guest bath. Situated in one of Cambridge's most vibrant neighborhoods, a walkers paradise: a short stroll to Kendall Sq, Mit, Green & red T, esplanade & steps to E Cambridge's restaurants, cafes & shops. Gas fireplace, Central air w/d in Unit, nest, Marvin windows, white oak floors
Location
State MA
County Middlesex
Zoning C1
Direction Thorndike to 5th
Rooms
Basement Y
Interior
Heating Central
Cooling Central Air
Flooring Wood
Fireplaces Number 1
Laundry In Unit
Exterior
Exterior Feature Deck, Deck - Composite, Balcony
Garage Spaces 1.0
Community Features Public Transportation
Utilities Available for Gas Range, for Electric Range, for Gas Oven
Waterfront false
Roof Type Rubber
Total Parking Spaces 1
Garage Yes
Building
Story 1
Sewer Public Sewer
Water Public
Others
Pets Allowed Yes
Senior Community false
Read Less
Want to know what your home might be worth? Contact us for a FREE valuation!

Our team is ready to help you sell your home for the highest possible price ASAP
Bought with Treetop Group • Keller Williams Realty






