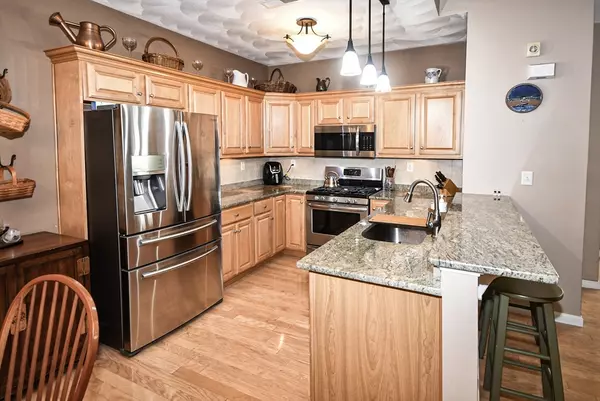$527,500
$500,000
5.5%For more information regarding the value of a property, please contact us for a free consultation.
1002 Alyssa Drive #1002 Groveland, MA 01834
2 Beds
2.5 Baths
1,808 SqFt
Key Details
Sold Price $527,500
Property Type Condo
Sub Type Condominium
Listing Status Sold
Purchase Type For Sale
Square Footage 1,808 sqft
Price per Sqft $291
MLS Listing ID 73302518
Sold Date 11/19/24
Bedrooms 2
Full Baths 2
Half Baths 1
HOA Fees $625/mo
Year Built 2004
Annual Tax Amount $6,132
Tax Year 2024
Property Description
Welcome to 1002 Alyssa Drive, Groveland—a charming 2-bedroom, 2.5-bath condo in the heart of WhiteStone Village. This beautifully maintained home offers 1,808 sq. ft. of living space, perfect for entertaining. The open floor plan features hardwood floors and vaulted ceilings, while the chef’s kitchen boasts granite countertops and stainless-steel appliances. Designed for convenient one-story living, the main level includes first-floor laundry and a primary suite with a walk-in closet and a spa-like en-suite bathroom with a walk-in shower and double vanities. Upstairs, a spacious loft, sewing room, and full bath create a versatile second living area, ideal for guests. The full basement offers storage or room for future expansion. An attached garage provides added convenience and safety. 55+ community
Location
State MA
County Essex
Zoning RB
Direction Route 97 ( School Street ) to Diane Circle to Alyssa Drive
Rooms
Family Room Flooring - Wall to Wall Carpet, Exterior Access
Basement Y
Primary Bedroom Level First
Dining Room Flooring - Hardwood
Interior
Interior Features Study
Heating Central, Forced Air, Natural Gas
Cooling Central Air
Flooring Wood, Tile, Carpet, Flooring - Wall to Wall Carpet
Appliance Range, Dishwasher, Disposal, Refrigerator, Washer, Dryer
Laundry Main Level, First Floor, In Unit
Exterior
Exterior Feature Porch, Deck, Deck - Composite, Professional Landscaping
Garage Spaces 1.0
Community Features Public Transportation, Shopping, Tennis Court(s), Park, Walk/Jog Trails, Medical Facility, Laundromat, Bike Path, Conservation Area, Highway Access, House of Worship, Marina, Private School, Public School, Adult Community
Utilities Available for Gas Range
Roof Type Shingle
Total Parking Spaces 1
Garage Yes
Building
Story 2
Sewer Public Sewer
Water Public
Schools
Elementary Schools Bagnell
Middle Schools Pentucket
High Schools Pentucket
Others
Pets Allowed Yes w/ Restrictions
Senior Community false
Read Less
Want to know what your home might be worth? Contact us for a FREE valuation!

Our team is ready to help you sell your home for the highest possible price ASAP






