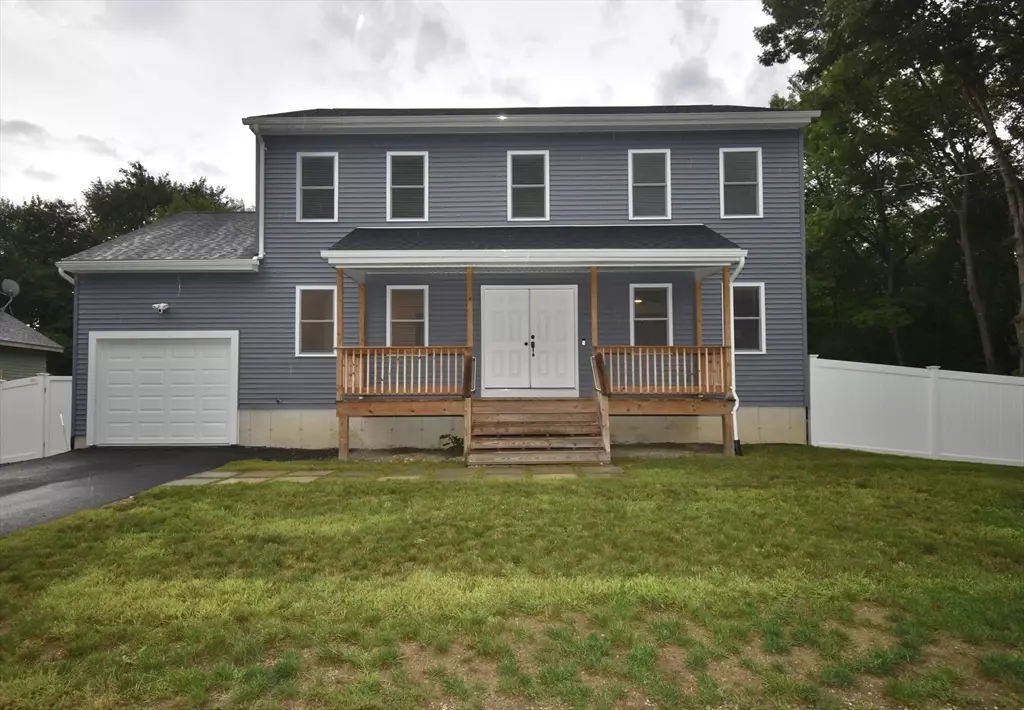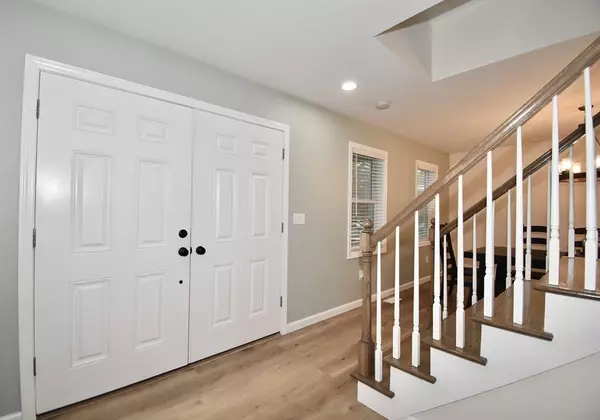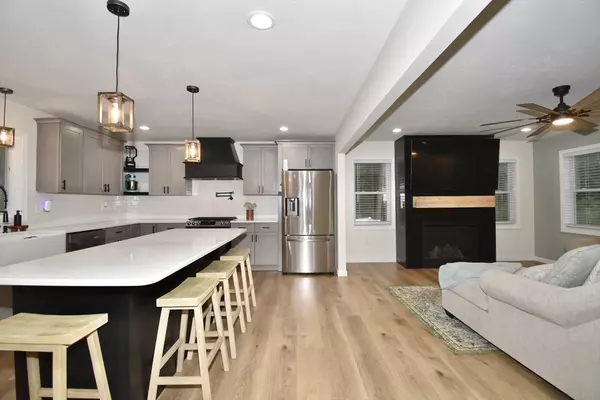$451,000
$439,900
2.5%For more information regarding the value of a property, please contact us for a free consultation.
150 Jamaica St Springfield, MA 01119
4 Beds
3.5 Baths
2,289 SqFt
Key Details
Sold Price $451,000
Property Type Single Family Home
Sub Type Single Family Residence
Listing Status Sold
Purchase Type For Sale
Square Footage 2,289 sqft
Price per Sqft $197
MLS Listing ID 73282358
Sold Date 11/13/24
Style Colonial
Bedrooms 4
Full Baths 3
Half Baths 1
HOA Y/N false
Year Built 2022
Annual Tax Amount $6,119
Tax Year 2024
Lot Size 0.260 Acres
Acres 0.26
Property Description
This stunning 4-bed, 3.5-bath home, built in 2022, offers luxurious living in a serene location. The open-concept 1st floor features a gourmet kitchen with quartz countertops, an island with seating, stainless steel appliances, wine cooler, pot filler, built-in microwave drawer, and gas stove. The kitchen flows into a dining area with a slider to a wood deck. A separate dining space, large living room with a custom shiplap fireplace, designated laundry, and a half bath complete the main level. Upstairs are 3 spacious bedrooms, including a state-of-the-art primary suite with a walk-in closet, double vanity, tiled shower, soaking tub, and picture window. The fully finished basement offers a bonus room, 4th bedroom, walk-in storage, full bath, and a slider to the yard. With central air, gas heating, and proximity to amenities, this home is perfect for comfort and convenience. Don't miss your chance! The open house is on Saturday, 8/31 from 11am to 12:30pm.
Location
State MA
County Hampden
Zoning R1
Direction Parker St to N Branch Pkwy to Grayson Dr to Jamaica St
Rooms
Basement Full, Finished, Walk-Out Access, Interior Entry
Primary Bedroom Level Second
Dining Room Flooring - Laminate, Open Floorplan, Lighting - Overhead
Kitchen Ceiling Fan(s), Flooring - Laminate, Dining Area, Countertops - Stone/Granite/Solid, Kitchen Island, Deck - Exterior, Open Floorplan, Recessed Lighting, Slider, Stainless Steel Appliances, Pot Filler Faucet, Wine Chiller, Gas Stove, Lighting - Pendant
Interior
Interior Features Bathroom - Full, Bathroom - With Shower Stall, Countertops - Stone/Granite/Solid, Lighting - Sconce, Lighting - Overhead, Walk-In Closet(s), Recessed Lighting, Slider, Storage, Bathroom, Bonus Room
Heating Forced Air, Natural Gas
Cooling Central Air
Flooring Flooring - Stone/Ceramic Tile, Laminate
Fireplaces Number 1
Fireplaces Type Living Room
Appliance Range, Dishwasher, Disposal, Microwave, Refrigerator, Washer, Dryer, Range Hood
Laundry Flooring - Stone/Ceramic Tile, Electric Dryer Hookup, Washer Hookup, Lighting - Overhead, First Floor
Exterior
Exterior Feature Porch, Deck - Wood, Rain Gutters, Fenced Yard
Garage Spaces 1.0
Fence Fenced
Community Features Public Transportation, Shopping, Park, Walk/Jog Trails, Golf, Medical Facility, House of Worship, Private School, Public School, University
Roof Type Shingle
Total Parking Spaces 3
Garage Yes
Building
Foundation Concrete Perimeter
Sewer Public Sewer
Water Public
Others
Senior Community false
Read Less
Want to know what your home might be worth? Contact us for a FREE valuation!

Our team is ready to help you sell your home for the highest possible price ASAP
Bought with Emily Doiron • Executive Real Estate, Inc.






