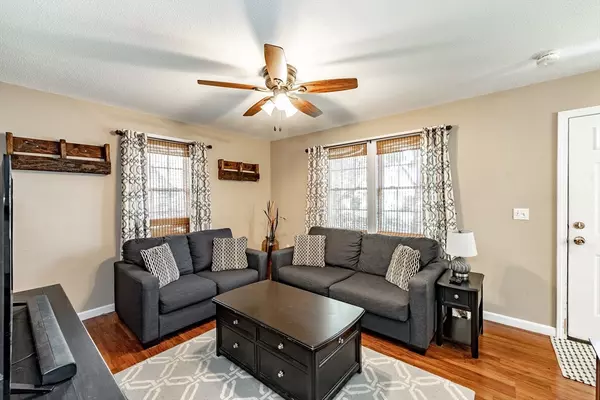$320,000
$310,000
3.2%For more information regarding the value of a property, please contact us for a free consultation.
116 Garland St Springfield, MA 01118
3 Beds
2 Baths
1,440 SqFt
Key Details
Sold Price $320,000
Property Type Single Family Home
Sub Type Single Family Residence
Listing Status Sold
Purchase Type For Sale
Square Footage 1,440 sqft
Price per Sqft $222
Subdivision East Forest Park
MLS Listing ID 73290393
Sold Date 11/12/24
Style Cape
Bedrooms 3
Full Baths 2
HOA Y/N false
Year Built 2000
Annual Tax Amount $4,225
Tax Year 2024
Lot Size 4,791 Sqft
Acres 0.11
Property Description
HIGHEST AND BEST OFFERS DUE 9/21/24, AT 5PM. Welcome to this inviting 3-bedroom, 2-bathroom Cape-style home offering a perfect blend of modern updates and classic appeal. Step inside to an open floor plan that creates an inviting atmosphere, ideal for both everyday living and entertaining. The kitchen boasts granite countertops and flows effortlessly into the dining and living rooms, both featuring brand new flooring. The first floor offers a convenient bedroom and full bath with granite counters, perfect for accommodating any lifestyle. Upstairs, you’ll find two generously-sized bedrooms and another full bath. Downstairs, the finished family room offers even more living space, complete with a custom-built bar and ample storage. Step out to the large deck overlooking the fully fenced backyard, perfect for outdoor gatherings or relaxing in privacy. With many recent updates and improvements, including all appliances (washer and dryer included), there’s nothing left to do but move in!
Location
State MA
County Hampden
Zoning R1
Direction Sumner to Garland
Rooms
Family Room Closet, Flooring - Laminate, Cable Hookup, Exterior Access, Open Floorplan, Closet - Double
Basement Full, Partially Finished, Interior Entry, Bulkhead
Primary Bedroom Level Second
Dining Room Ceiling Fan(s), Exterior Access, Open Floorplan
Kitchen Flooring - Stone/Ceramic Tile, Balcony / Deck, Countertops - Stone/Granite/Solid, Exterior Access, Open Floorplan
Interior
Interior Features Internet Available - Broadband, Internet Available - DSL, Internet Available - Unknown
Heating Forced Air, Natural Gas
Cooling Central Air
Flooring Tile, Carpet, Laminate
Appliance Gas Water Heater, Range, Dishwasher, Disposal, Microwave, Refrigerator, Washer, Dryer, Plumbed For Ice Maker
Laundry Electric Dryer Hookup, Washer Hookup, In Basement
Exterior
Exterior Feature Deck - Wood, Patio, Rain Gutters, Storage, Screens, Fenced Yard
Fence Fenced/Enclosed, Fenced
Community Features Public Transportation, Shopping, Tennis Court(s), Park, Walk/Jog Trails, Golf, Medical Facility, Laundromat, House of Worship, Private School, Public School, Sidewalks
Utilities Available for Gas Range, for Electric Range, for Gas Oven, for Electric Oven, for Electric Dryer, Washer Hookup, Icemaker Connection
Roof Type Shingle
Total Parking Spaces 2
Garage No
Building
Lot Description Level
Foundation Concrete Perimeter
Sewer Public Sewer
Water Public
Schools
Elementary Schools Frederick
Middle Schools Alfred Zanetti
High Schools Hs/Science-Tech
Others
Senior Community false
Read Less
Want to know what your home might be worth? Contact us for a FREE valuation!

Our team is ready to help you sell your home for the highest possible price ASAP
Bought with Issac Morales • IAM Real Estate, LLC






