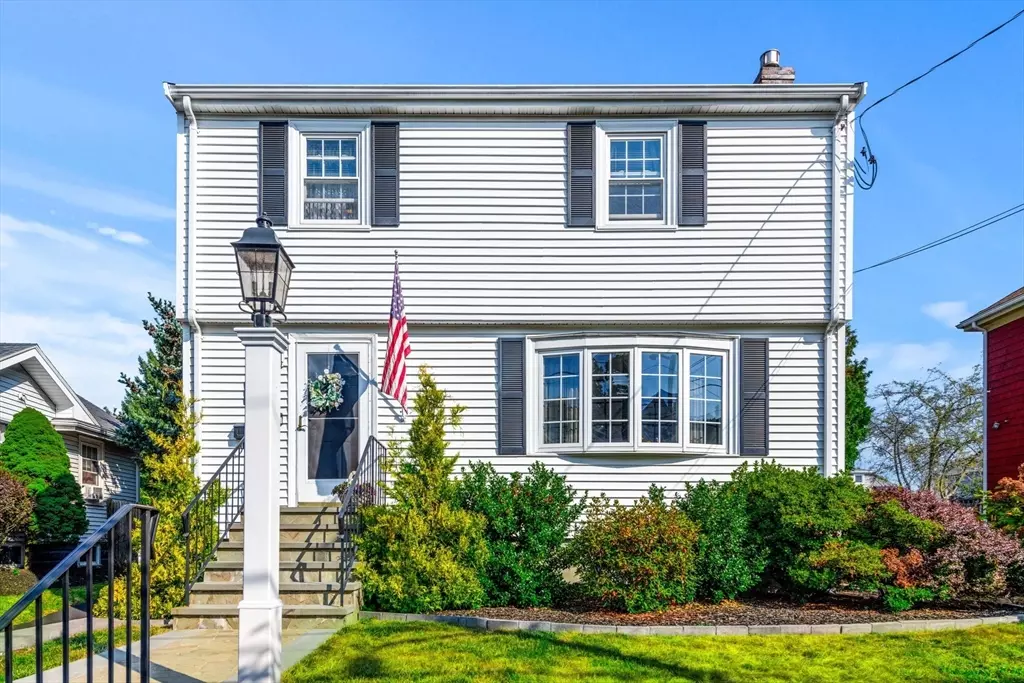$735,000
$649,900
13.1%For more information regarding the value of a property, please contact us for a free consultation.
27 Evans Road Peabody, MA 01960
3 Beds
1.5 Baths
1,456 SqFt
Key Details
Sold Price $735,000
Property Type Single Family Home
Sub Type Single Family Residence
Listing Status Sold
Purchase Type For Sale
Square Footage 1,456 sqft
Price per Sqft $504
Subdivision Gardner Park
MLS Listing ID 73291014
Sold Date 11/12/24
Style Colonial
Bedrooms 3
Full Baths 1
Half Baths 1
HOA Y/N false
Year Built 1965
Annual Tax Amount $4,831
Tax Year 2024
Lot Size 4,791 Sqft
Acres 0.11
Property Description
Located in the desirable Gardner Park neighborhood this 6 room, 3 bedroom 1.5 bath home has been meticulously maintained by the current owners. The main level offers an open floor plan with well appointed kitchen, and a dining are that opens to the deck and yard. The living room has a gas fired fireplace for cozy winter evenings and is open to the kitchen and dining area. There is also a half bath on this level. The second level is where you will find three bedrooms and the gorgeous, main full bath. The yard is a haven for peaceful relaxation! The inground pool is surrounded by a professionally designed garden and a variety of lovely trees . Off street parking, lots of basement storage and so much more, Come have a peek .. Showings begin Saturday Sept 21 from 11 -12:30.
Location
State MA
County Essex
Zoning R
Direction Margin to Evans
Rooms
Basement Full, Unfinished
Primary Bedroom Level Second
Dining Room Deck - Exterior, Exterior Access, Open Floorplan
Kitchen Dining Area, Countertops - Stone/Granite/Solid
Interior
Heating Baseboard, Natural Gas
Cooling Ductless
Flooring Wood, Tile, Vinyl, Stone / Slate
Fireplaces Number 1
Fireplaces Type Living Room
Appliance Gas Water Heater, Range, Dishwasher, Refrigerator
Laundry In Basement, Washer Hookup
Exterior
Exterior Feature Deck, Patio, Pool - Inground Heated, Storage, Professional Landscaping, Sprinkler System, Decorative Lighting, Fenced Yard
Fence Fenced
Pool Pool - Inground Heated
Community Features Shopping, Medical Facility, Laundromat, Conservation Area, Highway Access, House of Worship, Marina, Private School, Public School
Utilities Available for Electric Range, Washer Hookup
Roof Type Shingle
Total Parking Spaces 2
Garage No
Private Pool true
Building
Foundation Concrete Perimeter
Sewer Public Sewer
Water Public
Schools
High Schools Peabody
Others
Senior Community false
Read Less
Want to know what your home might be worth? Contact us for a FREE valuation!

Our team is ready to help you sell your home for the highest possible price ASAP
Bought with Gina Mestone • Berkshire Hathaway HomeServices Commonwealth Real Estate






