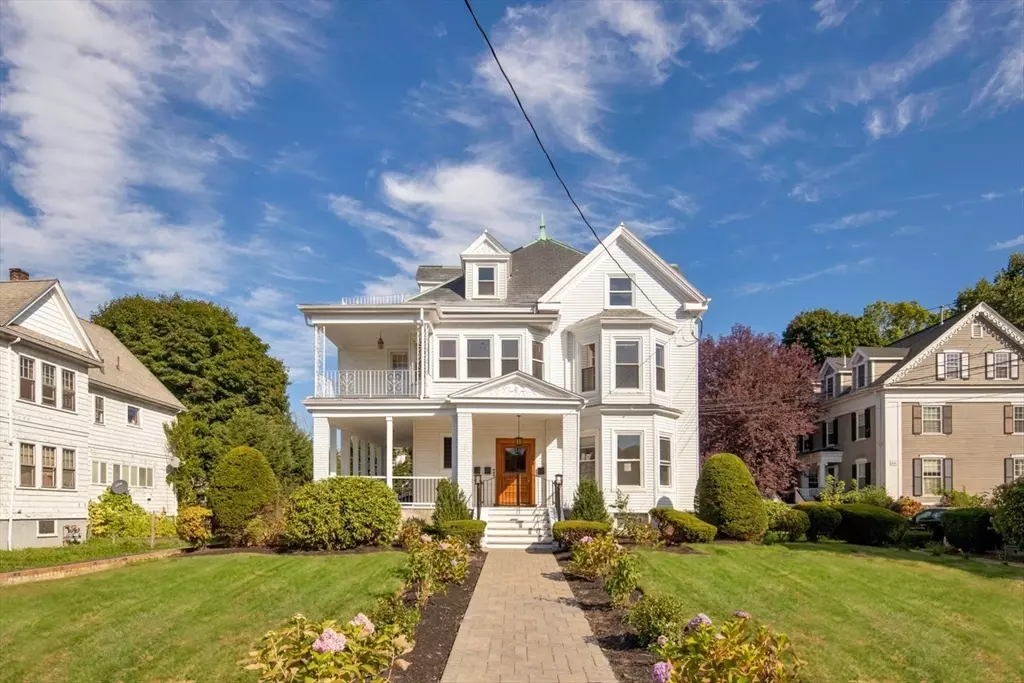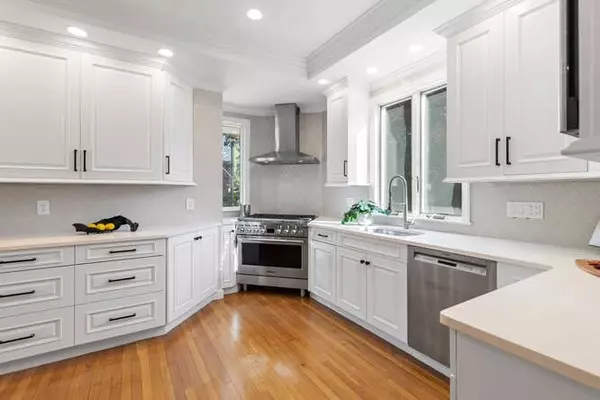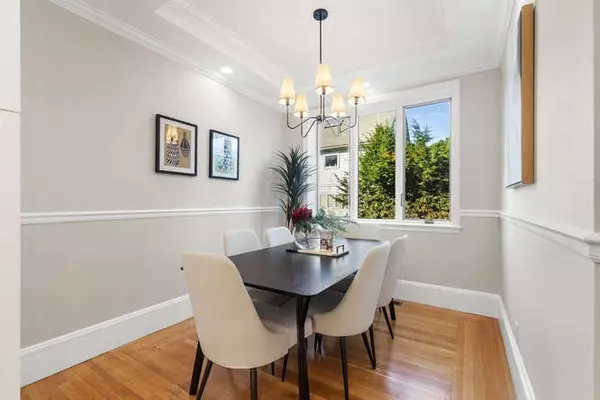$2,279,000
$2,399,000
5.0%For more information regarding the value of a property, please contact us for a free consultation.
87 Forest St Medford, MA 02155
9 Beds
3 Baths
4,800 SqFt
Key Details
Sold Price $2,279,000
Property Type Multi-Family
Sub Type 3 Family - 3 Units Up/Down
Listing Status Sold
Purchase Type For Sale
Square Footage 4,800 sqft
Price per Sqft $474
MLS Listing ID 73284650
Sold Date 10/31/24
Bedrooms 9
Full Baths 3
Year Built 1893
Annual Tax Amount $12,650
Tax Year 2024
Lot Size 0.360 Acres
Acres 0.36
Property Description
Experience the ideal fusion of comfort, convenience, and opportunity with this beautifully renovated three-family residence in Medford. Situated just a quarter-mile from the vibrant Medford Square and half a mile from the picturesque Middlesex Fells Reservation, this property provides easy access to Route 93, ensuring a smooth commute to the city. It perfectly captures the essence of urban convenience and suburban serenity, offering a harmonious living environment. Excellent investment opportunity featuring three distinct condos. Each spacious unit includes 3 bedrooms and 1 bathroom, with sizes ranging from 1,500 to 1,700 square feet. Benefit from 8 off-street parking spaces and the convenience of in-unit laundry in every condo. Recent renovations include brand-new kitchens and bathrooms, beautifully refinished hardwood floors, and fresh interior and exterior painting. This property offers a turn-key investment with modern updates and ample space for potential tenants.
Location
State MA
County Middlesex
Zoning RA
Direction I-93 to Exit 24, Exit Rotary onto Forest Street
Rooms
Basement Full, Bulkhead, Concrete, Unfinished
Interior
Interior Features Upgraded Countertops, Bathroom With Tub & Shower, Remodeled, Internet Available - Unknown, Crown Molding, Living Room, Dining Room, Kitchen, Laundry Room
Heating Natural Gas
Cooling Central Air, None
Flooring Wood, Tile, Hardwood
Fireplaces Number 3
Fireplaces Type Wood Burning
Appliance Range, Dishwasher, Refrigerator, Washer, Dryer
Laundry Washer Hookup, Dryer Hookup, Gas Dryer Hookup, Electric Dryer Hookup
Exterior
Exterior Feature Rain Gutters, Professional Landscaping, Garden
Community Features Public Transportation, Shopping, Park, Highway Access, Public School
Utilities Available for Gas Range, for Gas Dryer, for Electric Dryer, Washer Hookup, Varies per Unit
Roof Type Slate
Total Parking Spaces 8
Garage No
Building
Lot Description Level
Story 6
Foundation Concrete Perimeter
Sewer Public Sewer
Water Public
Others
Senior Community false
Read Less
Want to know what your home might be worth? Contact us for a FREE valuation!

Our team is ready to help you sell your home for the highest possible price ASAP
Bought with Betsy Herald • The Charles Realty






