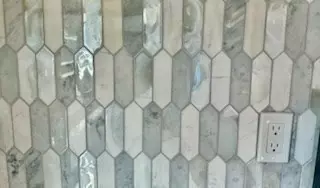$598,000
$599,900
0.3%For more information regarding the value of a property, please contact us for a free consultation.
2 Berkley St Peabody, MA 01960
3 Beds
1.5 Baths
1,008 SqFt
Key Details
Sold Price $598,000
Property Type Single Family Home
Sub Type Single Family Residence
Listing Status Sold
Purchase Type For Sale
Square Footage 1,008 sqft
Price per Sqft $593
MLS Listing ID 73263333
Sold Date 10/24/24
Style Ranch
Bedrooms 3
Full Baths 1
Half Baths 1
HOA Y/N false
Year Built 1956
Annual Tax Amount $3,880
Tax Year 2024
Lot Size 4,791 Sqft
Acres 0.11
Property Description
Back on Market. Come see this move-in ready, renovated single family Ranch home located on a lovely street in the heart of Peabody. This home offers a beautiful new kitchen with stainless steel appliances, smart refrigerator, granite countertops, tile flooring and a newly renovated full bathroom with tiled bath and flooring. Main bedroom includes 1/2 half. All new lighting fixtures throughout the home. The basement offers a sizable area that can easily be finished as an additional living space for family to enjoy and access to the backyard. Newly paved driveway. Great location and close to shopping, dining, entertainment and easy access to highways!
Location
State MA
County Essex
Zoning R2
Direction Please use GPS
Rooms
Basement Full, Unfinished
Primary Bedroom Level First
Kitchen Flooring - Stone/Ceramic Tile, Countertops - Stone/Granite/Solid
Interior
Heating Forced Air, Natural Gas
Cooling None
Flooring Tile, Hardwood
Appliance Gas Water Heater, Range, Dishwasher, Disposal, Refrigerator
Laundry In Basement, Electric Dryer Hookup, Washer Hookup
Exterior
Exterior Feature Deck - Wood, Rain Gutters
Community Features Public Transportation, Shopping, Park, Walk/Jog Trails, Golf, Medical Facility, Laundromat, Highway Access, House of Worship, Public School
Utilities Available for Electric Dryer, Washer Hookup
Total Parking Spaces 2
Garage No
Building
Foundation Concrete Perimeter
Sewer Public Sewer
Water Public
Schools
Middle Schools Higgins
High Schools Pvmhs
Others
Senior Community false
Read Less
Want to know what your home might be worth? Contact us for a FREE valuation!

Our team is ready to help you sell your home for the highest possible price ASAP
Bought with Frances Frisella • Coldwell Banker Realty - Lynnfield






