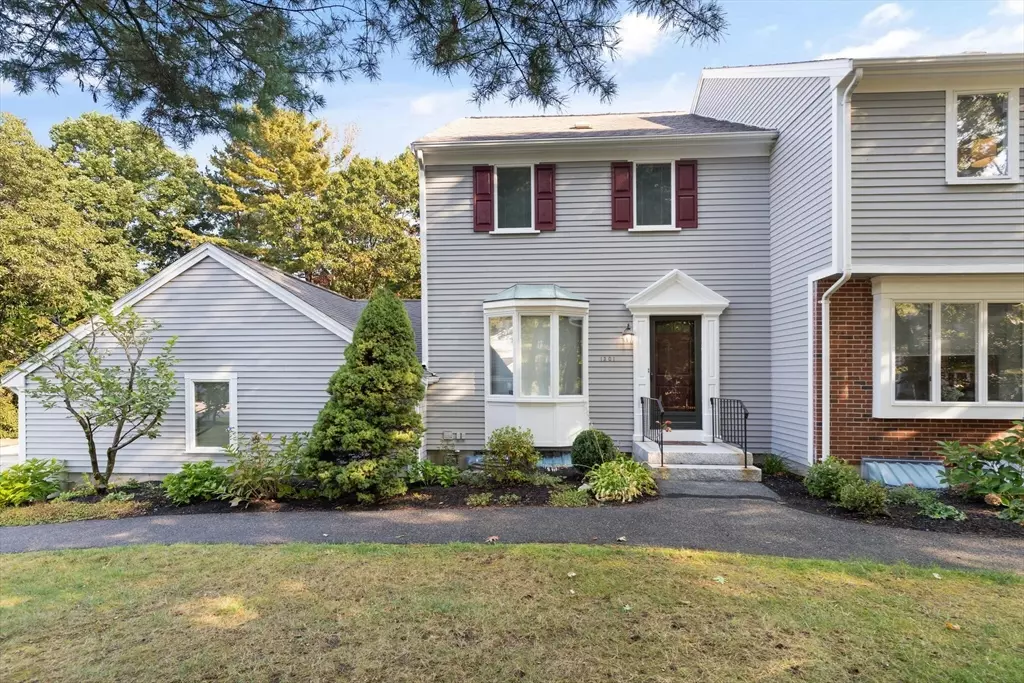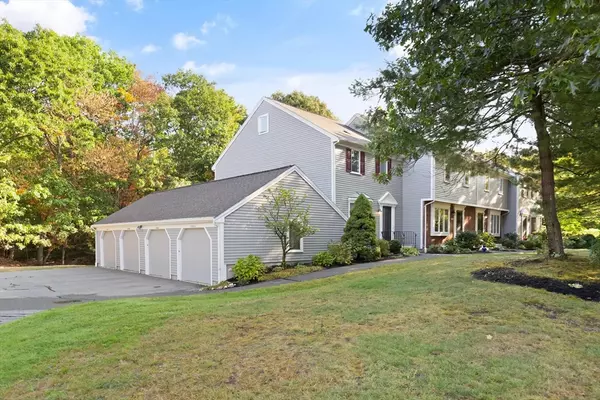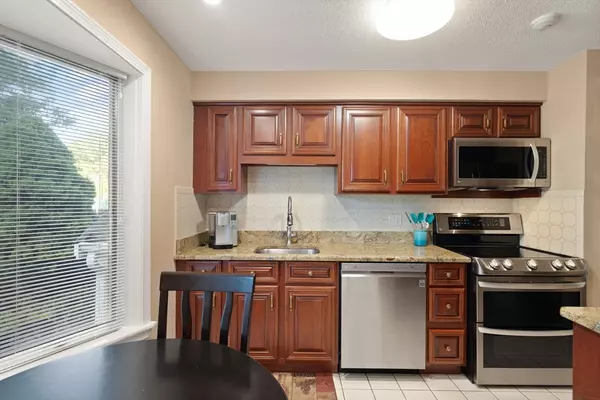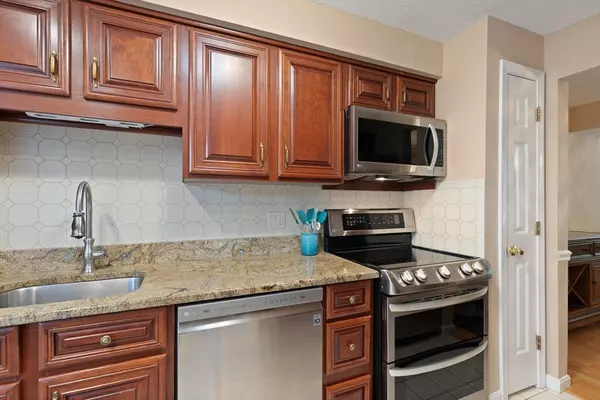$600,000
$589,900
1.7%For more information regarding the value of a property, please contact us for a free consultation.
1301 Foxwood Cr #1301 Peabody, MA 01960
2 Beds
1.5 Baths
2,394 SqFt
Key Details
Sold Price $600,000
Property Type Condo
Sub Type Condominium
Listing Status Sold
Purchase Type For Sale
Square Footage 2,394 sqft
Price per Sqft $250
MLS Listing ID 73292426
Sold Date 10/30/24
Bedrooms 2
Full Baths 1
Half Baths 1
HOA Fees $519/mo
Year Built 1987
Annual Tax Amount $4,591
Tax Year 2024
Property Description
This impeccably maintained townhouse set in the desirable Huntington Woods is an end unit offering a versatile floorplan set over four levels. If your needs are for a smaller unit then the first and second floor function as a lovely two-bedroom unit. The first floor has a kitchen with granite countertops and stainless-steel appliances, a half bath, and a large living/dining room combo with hardwood floors and a slider that opens to the deck. The second floor has an ample sized second bedroom and the primary bedroom with double closets and a dressing area with vanity and sink that lead into the full bath. If more space is what you need then benefit from the spacious third floor and walkout lower level which add great options for additional bedrooms, living areas, office etc. There is also a laundry/storage area, one car garage, and new heating system. Finally benefit from amazing amenities just outside your door including pool, clubhouse, workout room, tennis and pickleball.
Location
State MA
County Essex
Zoning R5
Direction Route 1 to Lake St to Huntington Dr to Foxwood Cr
Rooms
Family Room Flooring - Wall to Wall Carpet
Basement Y
Primary Bedroom Level Second
Dining Room Flooring - Hardwood
Kitchen Flooring - Stone/Ceramic Tile, Window(s) - Bay/Bow/Box, Countertops - Stone/Granite/Solid, Stainless Steel Appliances
Interior
Interior Features Slider, Den
Heating Central, Forced Air
Cooling Central Air
Flooring Tile, Carpet, Hardwood, Laminate
Appliance Range, Dishwasher, Microwave, Refrigerator
Laundry In Basement, In Unit
Exterior
Exterior Feature Deck, Patio, Tennis Court(s)
Garage Spaces 1.0
Roof Type Shingle
Total Parking Spaces 1
Garage Yes
Building
Story 4
Sewer Public Sewer
Water Public
Others
Pets Allowed Yes w/ Restrictions
Senior Community false
Read Less
Want to know what your home might be worth? Contact us for a FREE valuation!

Our team is ready to help you sell your home for the highest possible price ASAP
Bought with Paul Annaloro • RE/MAX Partners






