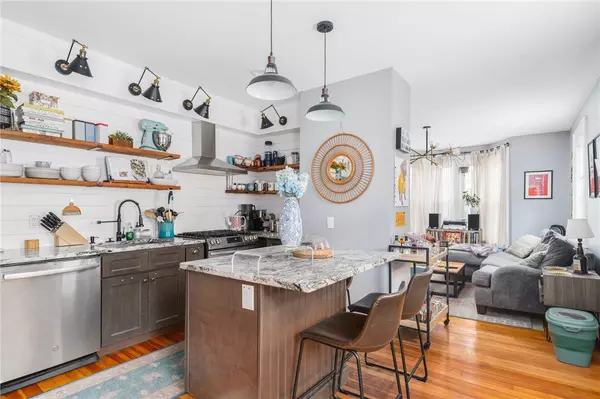$685,000
$720,000
4.9%For more information regarding the value of a property, please contact us for a free consultation.
44 Padelford ST Providence, RI 02906
6 Beds
3 Baths
2,420 SqFt
Key Details
Sold Price $685,000
Property Type Multi-Family
Sub Type Multi Family
Listing Status Sold
Purchase Type For Sale
Square Footage 2,420 sqft
Price per Sqft $283
Subdivision Mt. Hope East Side
MLS Listing ID 1365997
Sold Date 10/30/24
Bedrooms 6
Full Baths 3
HOA Y/N No
Abv Grd Liv Area 2,420
Year Built 1922
Annual Tax Amount $5,113
Tax Year 2023
Lot Size 4,356 Sqft
Acres 0.1
Property Description
Welcome to the perfect blend of style and practicality in this beautifully maintained two-family home in Providence's East Side. The first-floor unit has been tastefully updated, featuring a designer kitchen with modern finishes, a luxurious bathroom, and two spacious bedrooms. Enjoy the convenience of exclusive access to the basement washer and dryer. Current tenant will be vacating end of August allowing for owner occupancy. The upstairs unit offers a townhouse-style layout with four generously sized bedrooms, two full bathrooms, and an updated kitchen complete with granite and newer appliances. The living and dining area is perfect for entertaining. This unit also includes the convenience of an in-unit washer and dryer and is currently leased until August of next year, providing stable rental income. Outside, the yard is professionally landscaped, offering a serene setting for relaxation or gatherings. With off-street parking available for up to six cars, this property is ideal for owner-occupants or investors alike. Don't miss the opportunity to make this versatile and stylish home yours.
Location
State RI
County Providence
Community Mt. Hope East Side
Rooms
Basement Exterior Entry, Full, Interior Entry, Unfinished
Interior
Interior Features Bathtub, Skylights
Heating Baseboard, Gas, Hot Water
Cooling None
Flooring Ceramic Tile, Hardwood
Fireplaces Type None
Fireplace No
Window Features Skylight(s)
Appliance Tankless Water Heater
Laundry In Unit
Exterior
Community Features Highway Access, Near Hospital, Near Schools, Public Transportation, Restaurant
Utilities Available Sewer Connected
Total Parking Spaces 6
Garage No
Building
Foundation Stone
Sewer Connected, Public Sewer
Water Connected, Public
Structure Type Drywall,Plaster,Clapboard
New Construction No
Others
Senior Community No
Tax ID 4450PADELFORDSTPROV
Financing FHA,VA
Read Less
Want to know what your home might be worth? Contact us for a FREE valuation!

Our team is ready to help you sell your home for the highest possible price ASAP
© 2024 State-Wide Multiple Listing Service. All rights reserved.
Bought with Century 21 Premier Agency






