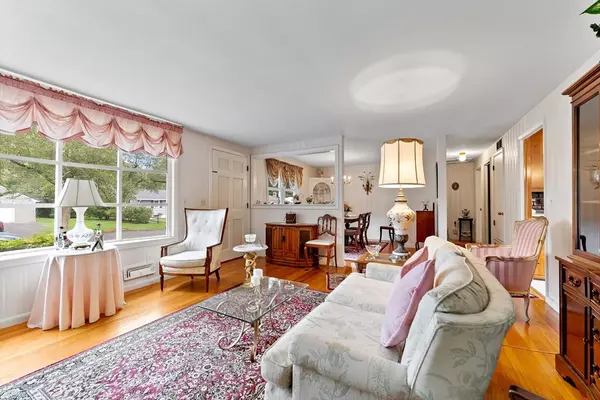$289,900
$289,900
For more information regarding the value of a property, please contact us for a free consultation.
5 Putting Green Cir Springfield, MA 01108
2 Beds
1 Bath
1,060 SqFt
Key Details
Sold Price $289,900
Property Type Single Family Home
Sub Type Single Family Residence
Listing Status Sold
Purchase Type For Sale
Square Footage 1,060 sqft
Price per Sqft $273
MLS Listing ID 73294672
Sold Date 10/30/24
Style Ranch
Bedrooms 2
Full Baths 1
HOA Y/N false
Year Built 1961
Annual Tax Amount $4,208
Tax Year 2024
Lot Size 10,018 Sqft
Acres 0.23
Property Description
Spectacular ranch on cul-de-sac with a 1 car garage. Spacious Living room has hardwood floors, a fireplace, and a beautiful picture window overlooking the front of the house. Adjacent to the living room is a formal dining room, with chandelier, and hardwood floors. Entering the side door is a sitting family family room with wall-to-wall carpet. Eat in kitchen includes all the appliances, Refrigerator, stove, dishwasher, and first floor Washer and Dryer. Original kitchen cabinets in excellent condition. 2 bedrooms with wall-to-wall carpet and hardwood floors underneath. Full bath with shower and tub, medicine cabinet and linen closet. This house sits on quarter acre lot., Their are sliding doors off the kitchen to a full size deck. Forced hot air heating system with central air, insulated windows, newer, architectural shingled roof, vinyl, siding and a 1 car attached garage, that you can enter the house without going outside. Full basement with a large cedar closet. Sprinkler system.
Location
State MA
County Hampden
Area East Forest Park
Zoning R1
Direction Off of Dwight Road near Franconia golf course and Tiffany Street
Rooms
Basement Full
Primary Bedroom Level First
Dining Room Flooring - Hardwood, Open Floorplan
Kitchen Flooring - Laminate, Flooring - Vinyl, Dining Area, Countertops - Paper Based, Dryer Hookup - Electric, Washer Hookup
Interior
Interior Features Sitting Room, Central Vacuum
Heating Forced Air, Oil
Cooling Central Air
Flooring Vinyl, Carpet, Hardwood, Flooring - Wall to Wall Carpet
Fireplaces Number 1
Fireplaces Type Living Room
Appliance Gas Water Heater, Range, Dishwasher, Disposal, Refrigerator, Washer, Dryer
Laundry Main Level, First Floor, Electric Dryer Hookup
Exterior
Exterior Feature Porch - Enclosed, Deck, Rain Gutters, Sprinkler System, Fenced Yard
Garage Spaces 1.0
Fence Fenced
Community Features Public Transportation, Golf, Medical Facility, Highway Access, Private School, Public School, University
Utilities Available for Electric Range, for Electric Dryer
Roof Type Shingle
Total Parking Spaces 4
Garage Yes
Building
Lot Description Cul-De-Sac, Corner Lot, Level
Foundation Concrete Perimeter
Sewer Public Sewer
Water Public
Schools
Elementary Schools Alice Beal
Middle Schools Choice
High Schools Choice
Others
Senior Community false
Acceptable Financing Other (See Remarks)
Listing Terms Other (See Remarks)
Read Less
Want to know what your home might be worth? Contact us for a FREE valuation!

Our team is ready to help you sell your home for the highest possible price ASAP
Bought with Teamwork Realty Group • Teamwork Realty Group, LLC






