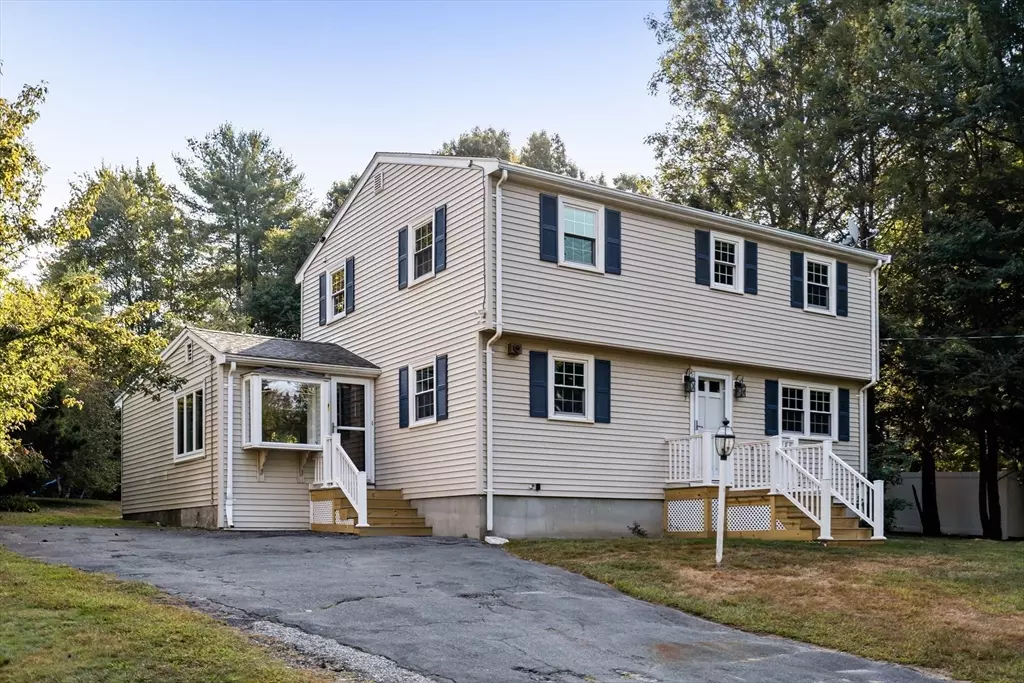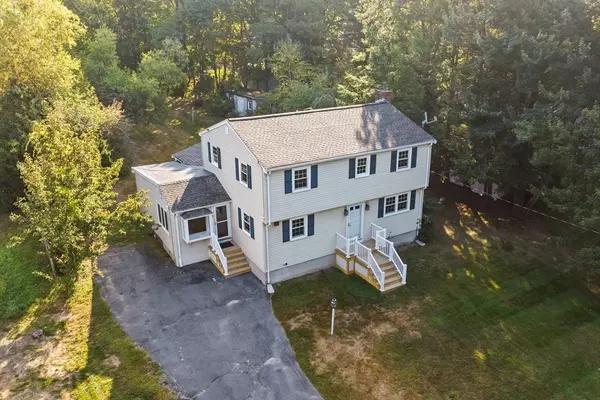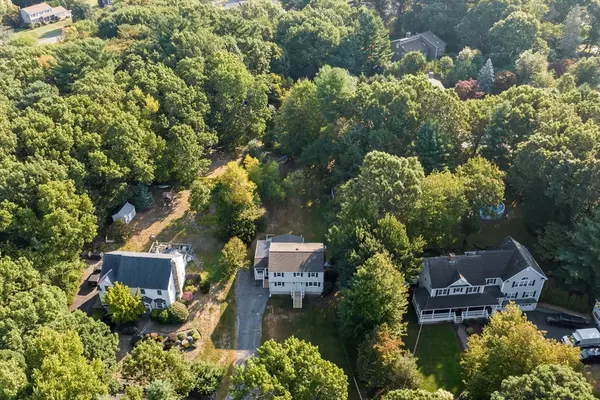$790,000
$749,900
5.3%For more information regarding the value of a property, please contact us for a free consultation.
7 Birch Street Peabody, MA 01960
4 Beds
1.5 Baths
2,020 SqFt
Key Details
Sold Price $790,000
Property Type Single Family Home
Sub Type Single Family Residence
Listing Status Sold
Purchase Type For Sale
Square Footage 2,020 sqft
Price per Sqft $391
MLS Listing ID 73290418
Sold Date 10/25/24
Style Garrison
Bedrooms 4
Full Baths 1
Half Baths 1
HOA Y/N false
Year Built 1974
Annual Tax Amount $6,343
Tax Year 2024
Lot Size 1.730 Acres
Acres 1.73
Property Description
Welcome to this charming 4-bedroom Garrison, ideally situated on a picturesque 1.73-acre lot in desirable West Peabody. As you step inside, you'll find a modern kitchen, a spacious dining area, and a cozy living room w/fireplace. The oversized, sunlit family room features vaulted ceilings, recessed lighting, a ceiling fan, and two sliders leading to the backyard deck. Main level also includes ample closet space and a convenient half bath. Upstairs, the home offers four generously sized bedrooms with plenty of closet space and a full bath. Hardwood floors flow throughout, adding to the home's classic appeal. Relax on the outdoor deck and savor the seclusion of your expansive, beautifully landscaped private yard, and park with ease for 4-5 vehicles. Great commuter location, near parks, schools, restaurants and shops! With its timeless charm and versatile living spaces, this property is a canvas for your personal touch, ready to become the perfect setting for making cherished memories.
Location
State MA
County Essex
Zoning R1
Direction Lowell St to Birch St
Rooms
Family Room Ceiling Fan(s), Vaulted Ceiling(s), Flooring - Hardwood, Cable Hookup, Deck - Exterior, Exterior Access, Recessed Lighting, Slider
Basement Full, Interior Entry, Bulkhead, Concrete, Unfinished
Primary Bedroom Level Second
Dining Room Flooring - Hardwood, Exterior Access, Lighting - Overhead
Kitchen Flooring - Stone/Ceramic Tile, Kitchen Island, Stainless Steel Appliances, Lighting - Overhead
Interior
Interior Features Dining Area, Sitting Room
Heating Baseboard
Cooling Wall Unit(s), None
Flooring Tile, Carpet, Hardwood
Fireplaces Number 1
Fireplaces Type Living Room
Appliance Water Heater, Range, Dishwasher, Disposal, Microwave, Refrigerator, Washer, Dryer
Laundry In Basement, Washer Hookup
Exterior
Exterior Feature Deck - Composite, Rain Gutters, Storage
Community Features Public Transportation, Shopping, Tennis Court(s), Park, Walk/Jog Trails, Golf, Medical Facility, Bike Path, Conservation Area, Highway Access, House of Worship, Private School, Public School
Utilities Available for Electric Oven, Washer Hookup
Roof Type Shingle
Total Parking Spaces 5
Garage No
Building
Lot Description Wooded
Foundation Concrete Perimeter
Sewer Public Sewer
Water Public
Schools
Elementary Schools Burke
Middle Schools Higgins
High Schools Pvmhs/Essextech
Others
Senior Community false
Acceptable Financing Contract
Listing Terms Contract
Read Less
Want to know what your home might be worth? Contact us for a FREE valuation!

Our team is ready to help you sell your home for the highest possible price ASAP
Bought with Arian Simaku • Simaku Realty, LLC






