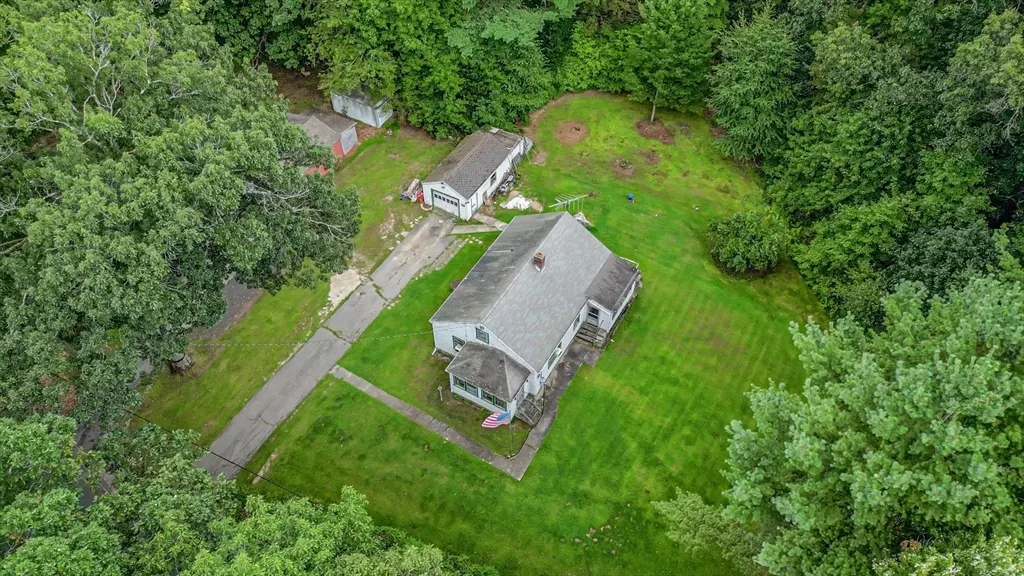$270,000
$269,900
For more information regarding the value of a property, please contact us for a free consultation.
54 Stafford St Charlton, MA 01507
2 Beds
1 Bath
1,064 SqFt
Key Details
Sold Price $270,000
Property Type Single Family Home
Sub Type Single Family Residence
Listing Status Sold
Purchase Type For Sale
Square Footage 1,064 sqft
Price per Sqft $253
MLS Listing ID 73285515
Sold Date 10/21/24
Style Ranch
Bedrooms 2
Full Baths 1
HOA Y/N false
Year Built 1952
Annual Tax Amount $2,799
Tax Year 2024
Lot Size 0.330 Acres
Acres 0.33
Property Description
Nestled upon a Private Level Lot you find an Inviting 4 Season Porch to greet you at the Front, which was later Insulated and Heated. The Living Room contains a Wood Pellet Stove of which the Seller finds that Heats this home Very Efficiently. The Kitchen contains Lots of Storage while allowing for a place to Dine. Each Bedroom offers Walk in Closets and Hardwoods. You will find Beautiful Rough Sawn 2x6 Rafters in the Walk Up Attic that is ready to be Finished for Additional Living Space. Great Yard for Entertainment or Play. Updates: Septic Tank (2010), Boiler (2020), Hot Water Heater (2022), Roof (1994), Generator Hook Up (2023), Pellet Stove (2012), Ele panel upgraded (2011), Bath Tub Surround and Toilet replaced (2011). This Home is waiting for Your Custom Touches! Not far from Town Amenities, a Local Park that offers a Disc Golf Course, Hunting, Fishing, Picnic Areas, Horseshoe, Volleyball & a Beach for Swimming. Near Major routes (Rts. 20, 9, 84 (CT line), 290 and 90 (MA Pike)
Location
State MA
County Worcester
Zoning CB
Direction GIS
Rooms
Basement Full, Interior Entry, Bulkhead, Sump Pump, Concrete
Primary Bedroom Level Main, First
Kitchen Flooring - Vinyl, Dining Area, Exterior Access
Interior
Interior Features Walk-up Attic
Heating Electric Baseboard, Hot Water, Oil, Wood
Cooling Window Unit(s)
Flooring Wood, Vinyl
Appliance Electric Water Heater, Range, Microwave, Refrigerator, Washer, Dryer
Laundry Electric Dryer Hookup, Washer Hookup, In Basement
Exterior
Exterior Feature Porch - Enclosed, Rain Gutters, Screens, Stone Wall
Garage Spaces 1.0
Community Features Shopping, Stable(s), Golf, Medical Facility, Laundromat, Highway Access, House of Worship, Private School, Public School, University
Utilities Available for Electric Range, for Electric Oven, for Electric Dryer, Washer Hookup, Generator Connection
Waterfront Description Beach Front,Beach Access,Lake/Pond,Unknown To Beach,Beach Ownership(Public,Association)
Roof Type Shingle
Total Parking Spaces 4
Garage Yes
Building
Lot Description Wooded, Cleared, Level, Sloped
Foundation Stone
Sewer Inspection Required for Sale
Water Private
Others
Senior Community false
Read Less
Want to know what your home might be worth? Contact us for a FREE valuation!

Our team is ready to help you sell your home for the highest possible price ASAP
Bought with Abigail Tupper • KW Pinnacle Central






