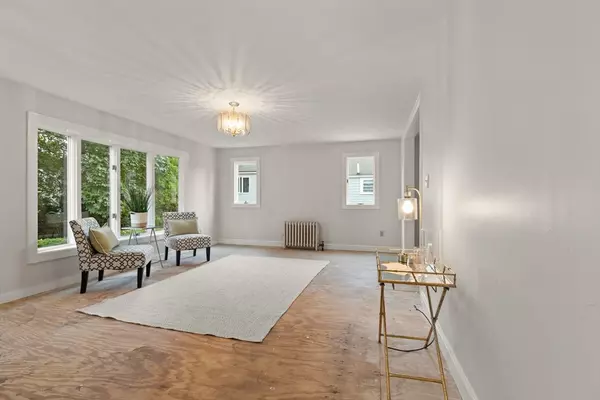$807,000
$825,000
2.2%For more information regarding the value of a property, please contact us for a free consultation.
12 Josephine Rd Medford, MA 02155
3 Beds
1.5 Baths
1,920 SqFt
Key Details
Sold Price $807,000
Property Type Single Family Home
Sub Type Single Family Residence
Listing Status Sold
Purchase Type For Sale
Square Footage 1,920 sqft
Price per Sqft $420
MLS Listing ID 73292623
Sold Date 10/15/24
Style Colonial
Bedrooms 3
Full Baths 1
Half Baths 1
HOA Y/N false
Year Built 1950
Annual Tax Amount $7,188
Tax Year 2024
Lot Size 6,969 Sqft
Acres 0.16
Property Description
In a fantastic Brooks area neighborhood, this Colonial is located @ 1.3 miles from either West Medford or Winchester Center train stations and all that those areas have to offer. Close to the Mystic Lake recreation area and Shannon Beach. With a level lot, attached garage, double paned vinyl replacement windows, hardwood floors, and wonderful floor plan with open concept kitchen and family room addition, there is a ample square footage with spacious bedrooms and generous closet space. Freshly painted and ready for your ideas to make it your own. Come see this fantastic property with incredible potential.
Location
State MA
County Middlesex
Zoning unknown
Direction Grove St to Josephine Rd
Rooms
Family Room Window(s) - Bay/Bow/Box, Open Floorplan, Lighting - Overhead
Basement Full, Interior Entry
Primary Bedroom Level Second
Dining Room Closet/Cabinets - Custom Built, Flooring - Hardwood, Lighting - Overhead
Kitchen Window(s) - Bay/Bow/Box, Dining Area, Kitchen Island, Dryer Hookup - Electric, Exterior Access, Open Floorplan, Recessed Lighting, Lighting - Overhead
Interior
Interior Features Study
Heating Central, Hot Water, Oil
Cooling None
Flooring Plywood, Laminate, Hardwood, Flooring - Wall to Wall Carpet
Fireplaces Number 1
Fireplaces Type Living Room
Appliance Range, Microwave, Washer, Dryer
Laundry First Floor, Electric Dryer Hookup, Washer Hookup
Exterior
Exterior Feature Deck, Rain Gutters, Screens
Garage Spaces 1.0
Community Features Park, Walk/Jog Trails, T-Station
Utilities Available for Electric Range, for Electric Dryer, Washer Hookup
Waterfront Description Beach Front,Lake/Pond,1/2 to 1 Mile To Beach,Beach Ownership(Public)
Roof Type Shingle
Total Parking Spaces 3
Garage Yes
Building
Foundation Concrete Perimeter
Sewer Public Sewer
Water Public
Others
Senior Community false
Acceptable Financing Contract
Listing Terms Contract
Read Less
Want to know what your home might be worth? Contact us for a FREE valuation!

Our team is ready to help you sell your home for the highest possible price ASAP
Bought with Angie's Home Team • North Star RE Agents, LLC






