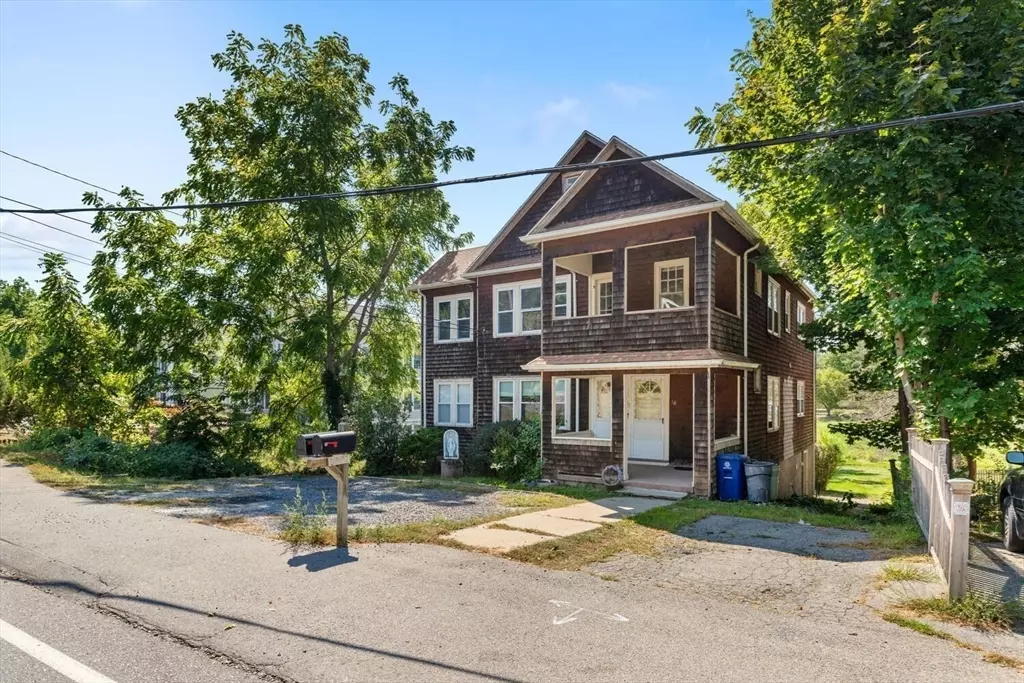$1,405,000
$1,100,000
27.7%For more information regarding the value of a property, please contact us for a free consultation.
36 Lowell St Lexington, MA 02420
4 Beds
2 Baths
2,424 SqFt
Key Details
Sold Price $1,405,000
Property Type Multi-Family
Sub Type Multi Family
Listing Status Sold
Purchase Type For Sale
Square Footage 2,424 sqft
Price per Sqft $579
MLS Listing ID 73287828
Sold Date 10/15/24
Bedrooms 4
Full Baths 2
Year Built 1933
Annual Tax Amount $9,604
Tax Year 2024
Lot Size 7,405 Sqft
Acres 0.17
Property Description
Endless opportunity at this vintage two family homestead with farmland views and great bones. This is a classic set up with two bedrooms and 1 full bath in each unit. Each apartment has lovely dining/living room as well as pretty sunroom. This home offers expansion potential in the attic and the high ceilings in walk-out lower level make it excellent option for contractors/investors as well as the savvy end-user. Convenient location on the Lexington/Arlington line, with some views of the Arlington Res, access to walking trail, beach and playground. Amazing commuter location. Get the benefits of Lexington Schools with a quick drive into to Cambridge/Boston, hop on the bus to from Arlington Heights or cruise the Minuteman Bikeway. The property has a newer roof and newer gas heating systems. Kitchen/baths/siding are all renovation ready. Separate utilities for gas heat and electric. Don't miss out on this rare opportunity, bring your contractor and design ideas to 36 Lowell Street.
Location
State MA
County Middlesex
Zoning RS
Direction Lowell st between the Lexington Community Farm & the Arlington Reservoir
Rooms
Basement Full, Walk-Out Access, Concrete, Unfinished
Interior
Interior Features Pantry, High Speed Internet, Bathroom With Tub & Shower, Ceiling Fan(s), Floored Attic, Walk-Up Attic, Storage, Living Room, Dining Room, Kitchen, Laundry Room, Sunroom
Heating Hot Water, Natural Gas
Cooling None
Flooring Tile, Vinyl, Hardwood
Appliance Range, Dishwasher, Refrigerator
Exterior
Exterior Feature Garden
Community Features Sidewalks
Utilities Available for Gas Range
Waterfront false
Waterfront Description Beach Front,Lake/Pond,1/10 to 3/10 To Beach,Beach Ownership(Public)
View Y/N Yes
View Scenic View(s)
Roof Type Shingle
Total Parking Spaces 4
Garage No
Building
Lot Description Gentle Sloping
Story 3
Foundation Block
Sewer Public Sewer
Water Public, Individual Meter
Schools
Elementary Schools Harrington
Middle Schools Clarke
High Schools Lhs
Others
Senior Community false
Read Less
Want to know what your home might be worth? Contact us for a FREE valuation!

Our team is ready to help you sell your home for the highest possible price ASAP
Bought with Jack Andrellos • Berkshire Hathaway HomeServices Commonwealth Real Estate






