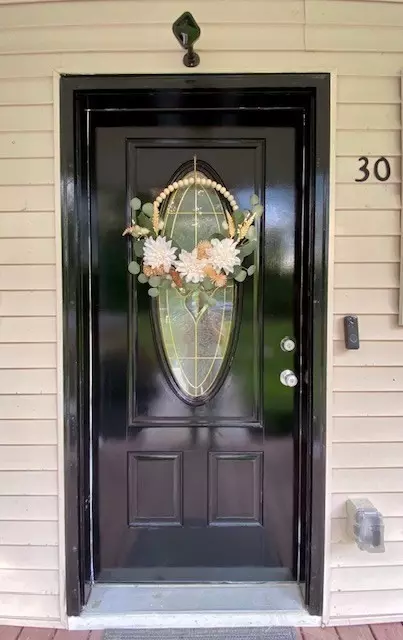$379,900
$379,900
For more information regarding the value of a property, please contact us for a free consultation.
30 Edgell Ave Gardner, MA 01440
3 Beds
1.5 Baths
1,374 SqFt
Key Details
Sold Price $379,900
Property Type Single Family Home
Sub Type Single Family Residence
Listing Status Sold
Purchase Type For Sale
Square Footage 1,374 sqft
Price per Sqft $276
MLS Listing ID 73277229
Sold Date 10/11/24
Style Colonial
Bedrooms 3
Full Baths 1
Half Baths 1
HOA Y/N false
Year Built 1930
Annual Tax Amount $4,594
Tax Year 2024
Lot Size 10,890 Sqft
Acres 0.25
Property Description
LOOK AT THIS NEW PRICE "RESORT FEEL" from Top to Bottom w/waterfront on peaceful Parker Pond! In 2007 this home was REHABBED ~including utilities ~electric ~heat ~plumbing ~insulation & more! Let the sunshine in through expansive vinyl windows onto the gleaming hardwood flooring~a cabinet packed kitchen ( with much countertop space, ss appliances) w/an Open Floor Plan to the LR boasting ornamental "columns" & build in. The "Sunroom" or "DR" leads to the deck w/low maintenance vinyl rails overlooking the private back yard with a path that leads to Parker Pond waterfrontage where your canoe & paddleboat ( gift from the seller ) await endless hours of serenity! Storage shed stays, off street paved driveway/parking, city sewer. Just minutes to downtown Gardner & commuter Rt 2, offering shopping, local resturants, movie theatre & more! TO BE SOLD WITH ADDITIONAL LOT ACROSS THE STREET FROM HOUSE Map:H27 B: 0 L: 13 CONTAINING 4,452SF
Location
State MA
County Worcester
Zoning 1-Family
Direction Rt 68~Keyes Rd to Rugby to Edgell (1st left for Edgell off of Keyes dead end will not go to #30 )
Rooms
Basement Full, Concrete, Unfinished
Primary Bedroom Level Second
Kitchen Flooring - Hardwood, Dining Area, Open Floorplan, Recessed Lighting, Stainless Steel Appliances
Interior
Interior Features Sun Room
Heating Forced Air, Oil
Cooling None
Flooring Tile, Carpet, Hardwood, Flooring - Hardwood
Appliance Water Heater, Range, Dishwasher, Microwave, Refrigerator, Washer, Dryer
Laundry Electric Dryer Hookup, Washer Hookup
Exterior
Exterior Feature Porch, Deck, Rain Gutters, Storage
Community Features Public Transportation, Shopping, Pool, Park, Golf, Medical Facility, Laundromat, Bike Path, Conservation Area, Highway Access, House of Worship, Private School, Public School
Utilities Available for Electric Range, for Electric Oven, for Electric Dryer, Washer Hookup
Waterfront Description Waterfront,Pond,Frontage,Direct Access
Roof Type Shingle
Total Parking Spaces 2
Garage No
Building
Lot Description Gentle Sloping
Foundation Stone
Sewer Public Sewer
Water Public, Private
Schools
Elementary Schools Elementary
Middle Schools Gardner Middle
High Schools Gardner High
Others
Senior Community false
Read Less
Want to know what your home might be worth? Contact us for a FREE valuation!

Our team is ready to help you sell your home for the highest possible price ASAP
Bought with Sheila Desa • RE/MAX American Dream






