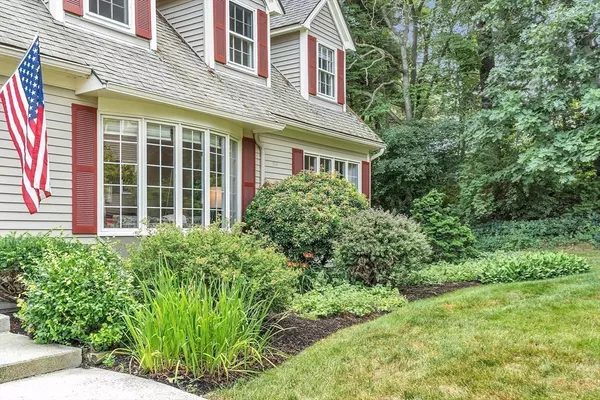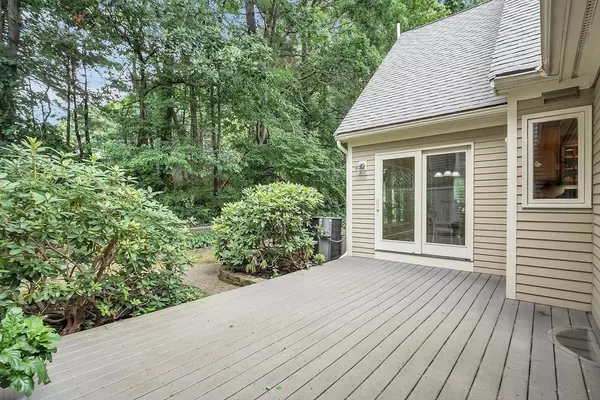$741,000
$725,000
2.2%For more information regarding the value of a property, please contact us for a free consultation.
32 Michael Way #21 Andover, MA 01810
3 Beds
3 Baths
2,895 SqFt
Key Details
Sold Price $741,000
Property Type Condo
Sub Type Condominium
Listing Status Sold
Purchase Type For Sale
Square Footage 2,895 sqft
Price per Sqft $255
MLS Listing ID 73268656
Sold Date 09/30/24
Bedrooms 3
Full Baths 3
HOA Fees $700/mo
Year Built 1989
Annual Tax Amount $8,702
Tax Year 2024
Property Description
Carefree Timelessness! Condo Class Living saves money & time so you can do what you love most! Looks like a single family, feels like a single family, lives like a single family, without all the exterior work! Brand new repaving of asphalt roadways, parking lots, & driveways in the complex coming in the middle of August according to management company (see paperclip info). It doesn't get any easier, you can live all on the first floor with primary bedroom and full bath, home office or 2nd bedroom, 2nd full bath, kitchen, combined dining room & sunroom, living room, laundry, and garage access, all for your convenience. There is so much more, there is a loft, 3rd bedroom, private home office, full bath and bonus exercise or hobby room on the 2nd floor. Big, roomy unfinished basement area with bulkhead access to the exterior. Super convenient, just over 1 mile to town center and quick direct access to route 93 off Dascomb Rd. Peaceful & Private! Your simpler and new happy life, is here!
Location
State MA
County Essex
Zoning SRB
Direction Central Street to Andover Street to Michael Way, only 1.2 miles to town center at Chestnut & Main.
Rooms
Basement Y
Primary Bedroom Level First
Dining Room Flooring - Hardwood, Slider
Kitchen Flooring - Stone/Ceramic Tile, Countertops - Stone/Granite/Solid, Recessed Lighting, Stainless Steel Appliances, Gas Stove
Interior
Interior Features Recessed Lighting, Closet, Bonus Room, Loft, Office, Foyer, Central Vacuum, Sauna/Steam/Hot Tub
Heating Forced Air, Electric Baseboard, Natural Gas
Cooling Central Air, Whole House Fan
Flooring Tile, Carpet, Hardwood, Flooring - Wall to Wall Carpet, Flooring - Stone/Ceramic Tile
Fireplaces Number 1
Fireplaces Type Living Room
Appliance Dishwasher, Disposal, Microwave, Refrigerator, Washer, Dryer, Vacuum System, Range Hood
Laundry Closet/Cabinets - Custom Built, Flooring - Stone/Ceramic Tile, First Floor, In Unit, Washer Hookup
Exterior
Exterior Feature Deck, Screens, Rain Gutters, Professional Landscaping, Sprinkler System
Garage Spaces 1.0
Community Features Walk/Jog Trails, T-Station
Utilities Available for Gas Range, for Electric Oven, Washer Hookup
Waterfront false
Roof Type Shingle
Total Parking Spaces 1
Garage Yes
Building
Story 3
Sewer Public Sewer
Water Public
Schools
Elementary Schools West Elementary
Middle Schools West Middle
High Schools Andover High
Others
Pets Allowed Yes w/ Restrictions
Senior Community false
Read Less
Want to know what your home might be worth? Contact us for a FREE valuation!

Our team is ready to help you sell your home for the highest possible price ASAP
Bought with Laura Hughes • Campion & Company Fine Homes Real Estate






