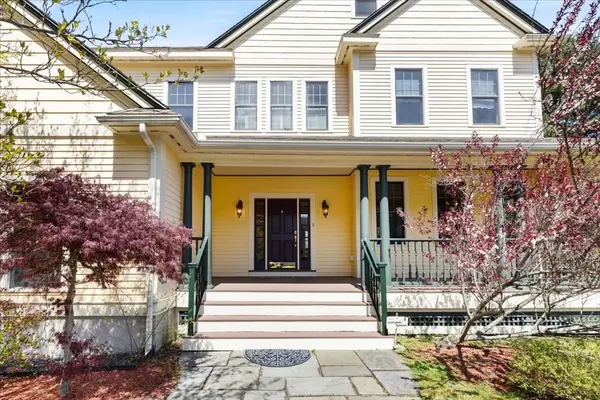$2,250,000
$2,499,000
10.0%For more information regarding the value of a property, please contact us for a free consultation.
8 Middleby Road Lexington, MA 02421
5 Beds
4.5 Baths
4,777 SqFt
Key Details
Sold Price $2,250,000
Property Type Single Family Home
Sub Type Single Family Residence
Listing Status Sold
Purchase Type For Sale
Square Footage 4,777 sqft
Price per Sqft $471
MLS Listing ID 73233665
Sold Date 09/27/24
Style Colonial
Bedrooms 5
Full Baths 4
Half Baths 1
HOA Y/N false
Year Built 2004
Annual Tax Amount $28,653
Tax Year 2024
Lot Size 0.690 Acres
Acres 0.69
Property Description
Nestled on nearly three-quarters of an acre near Hayden Recreation, Bridge School, and Lexington Center, this 5-bedroom Colonial residence epitomizes Greek Revival architecture's timeless allure. Rich details, high ceilings, and abundant windows adorn the home. The grand foyer showcases a suspended Georgian staircase, while formal living spaces offer elegant settings for gatherings. The chef's kitchen, with double islands and a sunlit breakfast area flows into the cathedral ceiling family room, ideal for relaxation. Ascending the staircase to the second floor, you are greeted by a hallway of balconies that leads to four spacious bedrooms, each thoughtfully designed and meticulously appointed. A owner suite is a sanctuary unto itself, featuring a luxurious bath & dressing room, this private retreat offers respite from the hustle and bustle of daily life. Bonusroom on the third floor for a gameroom or home office This home is waiting for its next owners new memories for years to come
Location
State MA
County Middlesex
Zoning RS
Direction Marrett Rd to Lincoln St to Middleby Road
Rooms
Family Room Cathedral Ceiling(s), Ceiling Fan(s), Flooring - Hardwood, Balcony - Interior, Recessed Lighting
Basement Full, Walk-Out Access
Primary Bedroom Level First
Dining Room Flooring - Hardwood, French Doors, Crown Molding
Kitchen Flooring - Hardwood, Countertops - Stone/Granite/Solid, Kitchen Island, Breakfast Bar / Nook, Recessed Lighting, Stainless Steel Appliances
Interior
Interior Features Bathroom - Full, Closet - Linen, Bathroom - Half, Closet, Recessed Lighting, Closet - Double, Walk-In Closet(s), Bathroom, Mud Room, Foyer, Bonus Room, Central Vacuum, Walk-up Attic, Internet Available - Broadband
Heating Central, Forced Air
Cooling Central Air
Flooring Tile, Hardwood, Flooring - Stone/Ceramic Tile, Flooring - Hardwood
Fireplaces Number 2
Fireplaces Type Family Room
Appliance Gas Water Heater, Range, Oven, Dishwasher, Disposal, Trash Compactor, Microwave, Refrigerator, Plumbed For Ice Maker
Laundry Electric Dryer Hookup, Washer Hookup, Sink, Second Floor
Exterior
Exterior Feature Porch, Deck, Deck - Wood, Patio, Rain Gutters, Screens
Garage Spaces 2.0
Community Features Public Transportation, Shopping, Park, Walk/Jog Trails, Bike Path, Conservation Area, Highway Access, Public School
Utilities Available for Gas Range, for Gas Oven, for Electric Dryer, Washer Hookup, Icemaker Connection
Waterfront false
Waterfront Description Beach Front,1/10 to 3/10 To Beach,Beach Ownership(Public)
Roof Type Shingle
Total Parking Spaces 4
Garage Yes
Building
Lot Description Level
Foundation Concrete Perimeter
Sewer Public Sewer
Water Public
Schools
Elementary Schools Bridge
High Schools Lhs
Others
Senior Community false
Read Less
Want to know what your home might be worth? Contact us for a FREE valuation!

Our team is ready to help you sell your home for the highest possible price ASAP
Bought with Brian Hansen • Century 21 North East






