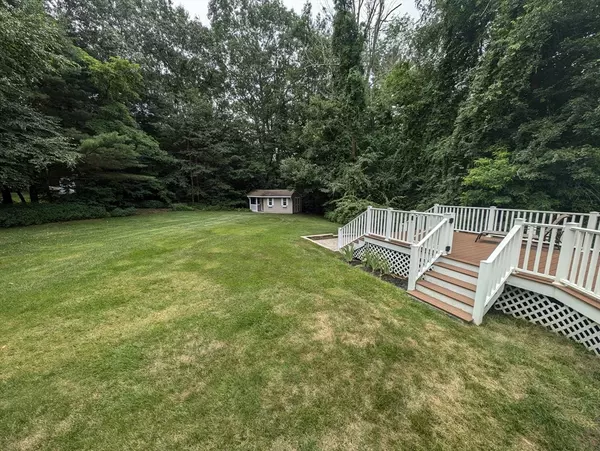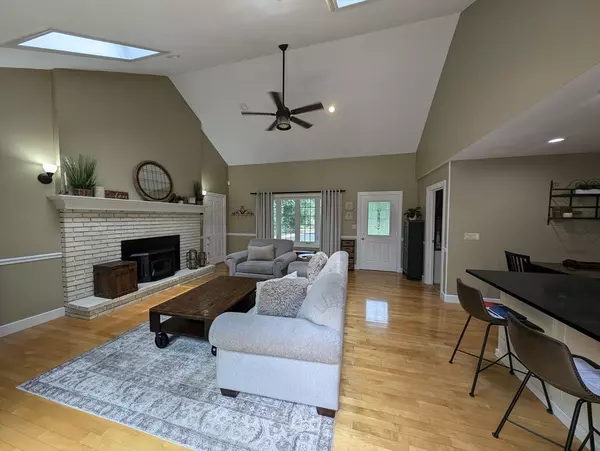$678,000
$669,900
1.2%For more information regarding the value of a property, please contact us for a free consultation.
1 Stoneybrook Rd Charlton, MA 01507
4 Beds
3.5 Baths
2,974 SqFt
Key Details
Sold Price $678,000
Property Type Single Family Home
Sub Type Single Family Residence
Listing Status Sold
Purchase Type For Sale
Square Footage 2,974 sqft
Price per Sqft $227
Subdivision Stoneybrook Gardens
MLS Listing ID 73270033
Sold Date 09/24/24
Style Colonial
Bedrooms 4
Full Baths 3
Half Baths 1
HOA Fees $7/ann
HOA Y/N true
Year Built 1988
Annual Tax Amount $6,215
Tax Year 2024
Lot Size 1.760 Acres
Acres 1.76
Property Description
Don't miss this picture perfect home in fabulous neighborhood! Scenic roads lead to this in demand cul de sac neighborhood with sidewalks and pride of ownership in the homes & the landscaped entry. Many renovations have been recently done, inside & out, to this immaculate property. The 1st floor kitchen is open to cathedral family room & was tastefully renovated 2 yrs ago. Gleaming hardwood floors throughout are so easy to maintain. The heated basement has fresh & clean 2nd full kitchen open to family room, office w full bath & 2nd laundry area. The main br has a beautifuly renovated bath 3 yrs ago. There is a full generator system, 2 pellet stoves, 9 zone irrigation system, blown-in insul 2020, whole house fan, 30 yr roof in 2008, well pump 2 yrs, deck 2 yrs & electric dog fence inc. A huge screen porch on the deck overlooks a very private & level yard with large shed. The 4 BR septic in the front yard. Prof. landscaping & covered porch. Shown for backup offers.
Location
State MA
County Worcester
Zoning A
Direction Center Depot Rd to HK Davis to Jones left into Stoneybrook Gardens
Rooms
Family Room Wood / Coal / Pellet Stove, Skylight, Cathedral Ceiling(s), Ceiling Fan(s), Flooring - Hardwood, Deck - Exterior, Exterior Access, Open Floorplan, Recessed Lighting, Remodeled, Slider
Basement Finished, Walk-Out Access, Interior Entry, Garage Access, Sump Pump, Radon Remediation System, Concrete
Primary Bedroom Level Second
Dining Room Ceiling Fan(s), Flooring - Hardwood, French Doors, Chair Rail, Crown Molding
Kitchen Dining Area, Countertops - Stone/Granite/Solid, Exterior Access, Open Floorplan, Remodeled, Peninsula
Interior
Interior Features Ceiling Fan(s), Open Floorplan, Breakfast Bar / Nook, Peninsula, Bathroom - Full, Country Kitchen, Sun Room, Foyer, Den, Kitchen, Office, Central Vacuum, Sauna/Steam/Hot Tub
Heating Forced Air, Oil, Electric, Extra Flue, Pellet Stove, Other
Cooling Window Unit(s), None, Whole House Fan
Flooring Tile, Hardwood, Flooring - Stone/Ceramic Tile, Flooring - Vinyl
Fireplaces Number 2
Fireplaces Type Family Room, Living Room
Appliance Water Heater, Range, Dishwasher, Microwave, Refrigerator, Washer, Dryer, Water Treatment, ENERGY STAR Qualified Refrigerator, Water Softener, Other, Plumbed For Ice Maker
Laundry Bathroom - Half, Main Level, First Floor, Electric Dryer Hookup, Washer Hookup
Exterior
Exterior Feature Porch, Deck - Wood, Patio, Cabana, Rain Gutters, Hot Tub/Spa, Storage, Sprinkler System, Other
Garage Spaces 2.0
Community Features Public Transportation, Shopping, Golf, Medical Facility, Laundromat, House of Worship, Private School, Public School, Sidewalks
Utilities Available for Electric Range, for Electric Oven, for Electric Dryer, Washer Hookup, Icemaker Connection, Generator Connection
Roof Type Shingle
Total Parking Spaces 10
Garage Yes
Building
Lot Description Cul-De-Sac, Wooded, Level
Foundation Concrete Perimeter
Sewer Private Sewer
Water Private
Schools
Elementary Schools Char Elementary
Middle Schools Charlton Middle
High Schools Shepherd Hl/Bp
Others
Senior Community false
Acceptable Financing Contract
Listing Terms Contract
Read Less
Want to know what your home might be worth? Contact us for a FREE valuation!

Our team is ready to help you sell your home for the highest possible price ASAP
Bought with Rebecca Neuhoff • KW Pinnacle MetroWest






