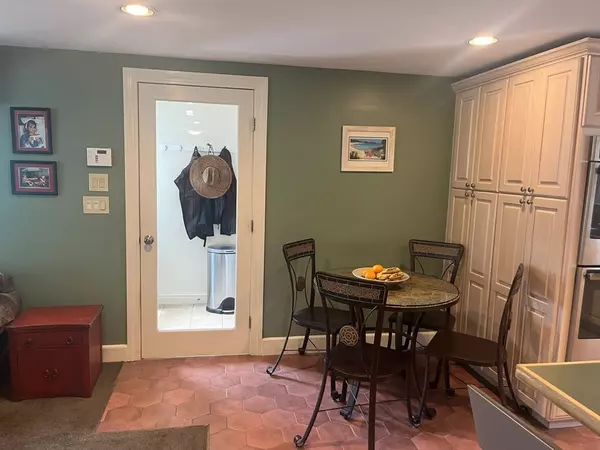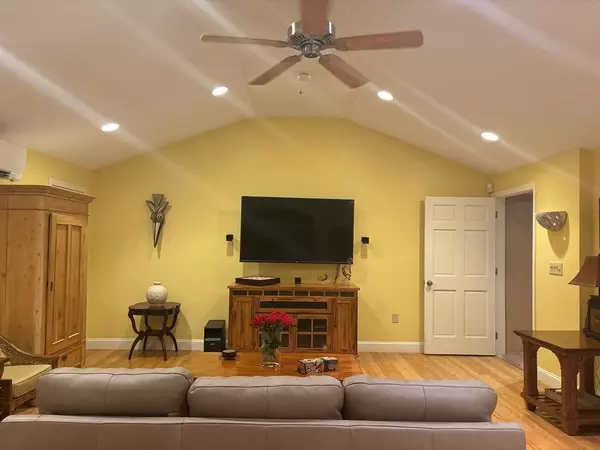$850,000
$799,000
6.4%For more information regarding the value of a property, please contact us for a free consultation.
12 Proctor Circle Peabody, MA 01960
4 Beds
2.5 Baths
2,634 SqFt
Key Details
Sold Price $850,000
Property Type Single Family Home
Sub Type Single Family Residence
Listing Status Sold
Purchase Type For Sale
Square Footage 2,634 sqft
Price per Sqft $322
MLS Listing ID 73265391
Sold Date 09/23/24
Style Colonial
Bedrooms 4
Full Baths 2
Half Baths 1
HOA Y/N false
Year Built 1950
Annual Tax Amount $6,200
Tax Year 2024
Lot Size 8,276 Sqft
Acres 0.19
Property Description
LOOKS ARE DECEIVING!! If you are looking for space, this is your home! This home has been well maintained by the same owners for almost 30 yrs. The first floor offers a large EIK with a cook top range, double wall oven, SS appliances with an open concept LR with FP. First floor bedroom/office, half bath with laundry and a beautiful Family Room with bamboo flooring, lots of windows and doors that lead to a fabulous vinyl deck. Second floor has a beautiful main bedroom, 15x17 with 2 closests,1 walk in and a large bath with shower and jacuzzi tub plus 2 additional bedrooms and F Bath. Need more room? The basement has 3 huge additional rooms plus storage. Excellent level yard, completely fenced in with beautiful deck and breezeway to the 1 car garage. Easy access to Rt 128 and Peabody's walking trail. This is surely one you don't want to miss!
Location
State MA
County Essex
Zoning R1B
Direction Off Lowell St
Rooms
Family Room Closet, Flooring - Wood, French Doors, Deck - Exterior, Exterior Access, Recessed Lighting
Basement Full, Finished, Interior Entry, Sump Pump
Primary Bedroom Level Second
Dining Room Flooring - Hardwood, Chair Rail
Kitchen Flooring - Stone/Ceramic Tile, Kitchen Island, Recessed Lighting, Stainless Steel Appliances, Breezeway
Interior
Interior Features Bonus Room, Exercise Room, Play Room
Heating Forced Air, Natural Gas
Cooling Central Air, Dual
Flooring Wood, Tile, Carpet
Fireplaces Number 1
Fireplaces Type Living Room
Appliance Tankless Water Heater, Oven, Dishwasher, Disposal, Microwave, Range, Refrigerator, Washer, Dryer
Laundry First Floor, Electric Dryer Hookup
Exterior
Exterior Feature Porch, Deck, Deck - Vinyl
Garage Spaces 1.0
Community Features Shopping, Walk/Jog Trails, Medical Facility, Bike Path, Highway Access
Utilities Available for Electric Range, for Gas Oven, for Electric Dryer
Total Parking Spaces 4
Garage Yes
Building
Lot Description Level
Foundation Irregular
Sewer Public Sewer
Water Public
Schools
Elementary Schools Center
Middle Schools Higgins
High Schools Peabody Hs
Others
Senior Community false
Read Less
Want to know what your home might be worth? Contact us for a FREE valuation!

Our team is ready to help you sell your home for the highest possible price ASAP
Bought with Nancy Peterson • J. Barrett & Company






