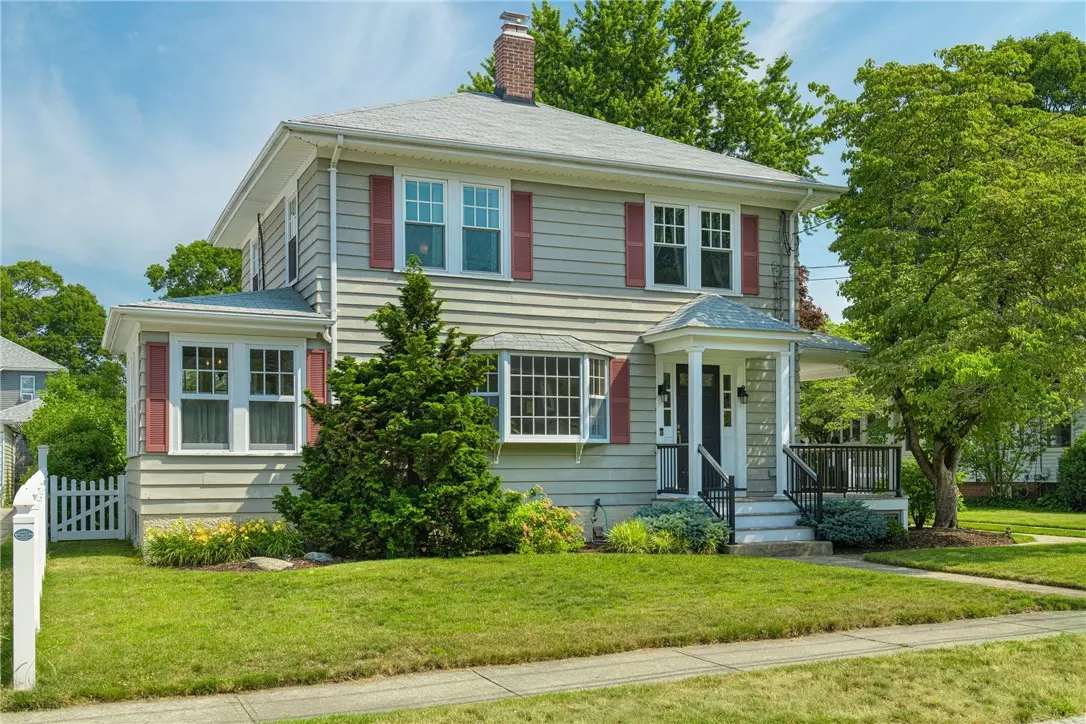$590,000
$485,000
21.6%For more information regarding the value of a property, please contact us for a free consultation.
45 Shirley BLVD Cranston, RI 02910
4 Beds
3 Baths
2,622 SqFt
Key Details
Sold Price $590,000
Property Type Single Family Home
Sub Type Single Family Residence
Listing Status Sold
Purchase Type For Sale
Square Footage 2,622 sqft
Price per Sqft $225
Subdivision Eden Park
MLS Listing ID 1362431
Sold Date 09/09/24
Style Colonial
Bedrooms 4
Full Baths 2
Half Baths 1
HOA Y/N No
Abv Grd Liv Area 2,258
Year Built 1927
Annual Tax Amount $6,537
Tax Year 2024
Lot Size 9,583 Sqft
Acres 0.22
Property Description
Welcome to 45 Shirley Boulevard where old meets new in this charming and spacious 4 bed, 2.5 bath Colonial. A 2006 renovation brought this home into the modern era, with additions including a new kitchen, family room, and a first-floor primary suite. Step inside to find a welcoming open floorplan with hardwood floors and an abundance of natural light. The large open kitchen boasts an island, breakfast bar, granite counters and stainless appliances, seamlessly flowing into the family room and dining room. The first floor also features a primary suite with a walk-in closet and ensuite bath, a living room with fireplace, home office/sunroom, and a convenient powder room. Upstairs, you'll find three additional bedrooms and a full bath. With a high-efficiency Buderus boiler, central air, replacement windows, this home is ready for you to move in and make it your own. Outside, enjoy the tree-lined street with sidewalks, wrap-around porch, large composite deck, and a 2-car detached garage. This lovely home has been thoughtfully pre-inspected, offering peace of mind to potential buyers and is conveniently located close to the library, shopping, and restaurants, offering both comfort and convenience. Don't miss out on this fantastic opportunity to own a piece of Cranston's history with all the modern conveniences. Seller requests to occupy property up until 9/1 or later.
Location
State RI
County Providence
Community Eden Park
Zoning A6
Rooms
Basement Exterior Entry, Full, Interior Entry, Partially Finished
Interior
Interior Features Attic, Bathtub, Cathedral Ceiling(s), Stall Shower, Wood Burning Stove
Heating Forced Air, Gas
Cooling Central Air
Flooring Carpet, Ceramic Tile, Hardwood
Fireplaces Number 1
Fireplaces Type Insert, Wood Burning
Fireplace Yes
Window Features Thermal Windows
Appliance Dryer, Dishwasher, Disposal, Gas Water Heater, Microwave, Oven, Range, Refrigerator, Water Heater, Washer
Exterior
Exterior Feature Deck, Porch
Parking Features Detached
Garage Spaces 2.0
Fence Fenced
Community Features Highway Access, Near Schools, Public Transportation, Recreation Area, Restaurant, Shopping, Sidewalks
Utilities Available Sewer Connected
Porch Deck, Porch
Total Parking Spaces 8
Garage Yes
Building
Story 2
Foundation Combination, Concrete Perimeter
Sewer Connected
Water Connected
Architectural Style Colonial
Level or Stories 2
Structure Type Shingle Siding
New Construction No
Others
Senior Community No
Tax ID 45SHIRLEYBLVDCRAN
Financing Conventional
Read Less
Want to know what your home might be worth? Contact us for a FREE valuation!

Our team is ready to help you sell your home for the highest possible price ASAP
© 2024 State-Wide Multiple Listing Service. All rights reserved.
Bought with Williams & Stuart Real Estate






