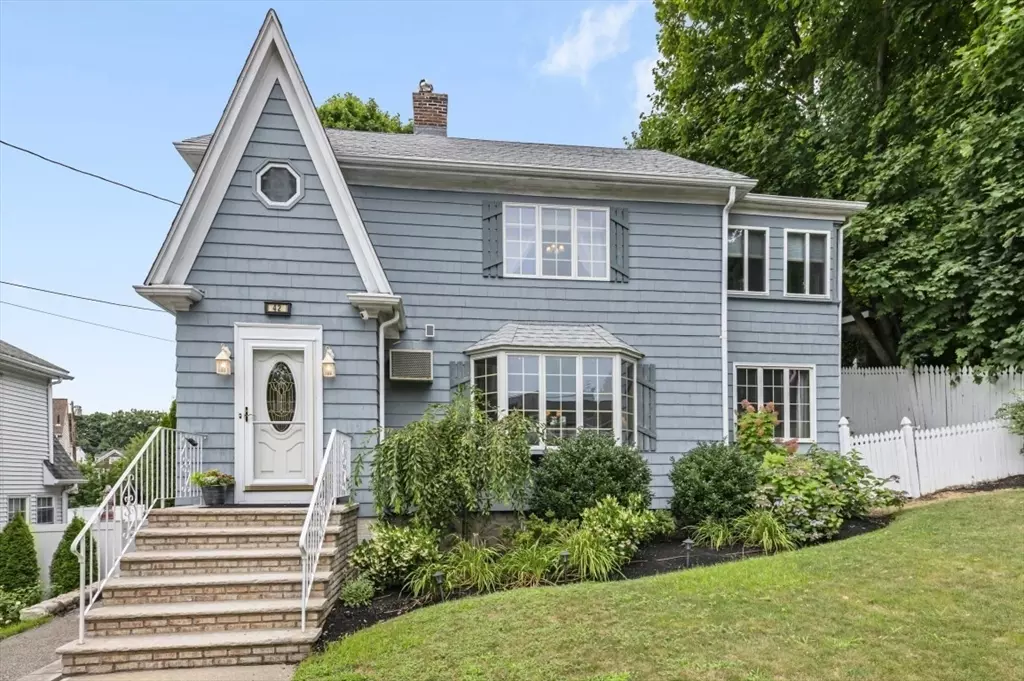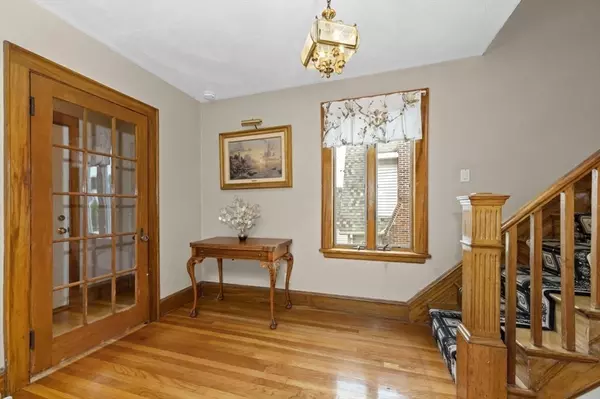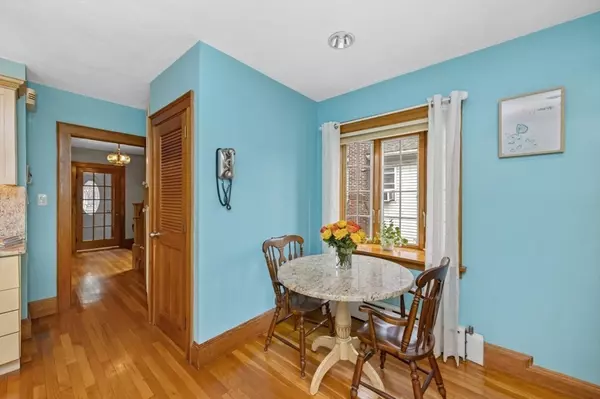$887,000
$899,000
1.3%For more information regarding the value of a property, please contact us for a free consultation.
42 Pilgrim Rd Medford, MA 02155
3 Beds
2 Baths
1,981 SqFt
Key Details
Sold Price $887,000
Property Type Single Family Home
Sub Type Single Family Residence
Listing Status Sold
Purchase Type For Sale
Square Footage 1,981 sqft
Price per Sqft $447
Subdivision Lawrence Estates
MLS Listing ID 73269701
Sold Date 08/30/24
Style Colonial
Bedrooms 3
Full Baths 2
HOA Y/N false
Year Built 1910
Annual Tax Amount $6,900
Tax Year 2024
Lot Size 6,534 Sqft
Acres 0.15
Property Description
Welcome to this charming New England Colonial home nestled at the end of a peaceful culdesac in Medford. This home boasts a fantastic location, just moments away from vibrant Medford Square, offering convenient access to shopping, dining & local amenities. Step inside to find a warm & inviting interior, perfect for daily living. The living room features a beautiful bay window, allowing natural light to flood the space, while the dining room overlooks the serene backyard. The sweet, move-in-ready kitchen is equipped w/an island & attractive under and over cabinet lighting, making it a functional & stylish heart of the home. Highlighted by a large deck overlooking a beautifully landscaped yard w/perennial gardens & landscape lighting, this property is an ideal setting for outdoor entertaining & relaxation. The finished basement provides additional living space, complete w/a full bath, offering versatility for a home office, guest suite, or recreation area.
Location
State MA
County Middlesex
Zoning Res
Direction Lawrence Road to Lincoln Road to Pilgrim Road or High Street to Boynton Road, right onto Pilgrim Rd.
Rooms
Family Room Bathroom - Full, Flooring - Laminate, Recessed Lighting
Basement Full, Finished, Walk-Out Access, Interior Entry
Primary Bedroom Level Second
Dining Room Flooring - Hardwood
Kitchen Flooring - Hardwood, Window(s) - Bay/Bow/Box, Dining Area, Countertops - Stone/Granite/Solid, Kitchen Island, Cabinets - Upgraded, Deck - Exterior, Exterior Access, Recessed Lighting, Slider, Stainless Steel Appliances
Interior
Interior Features Closet/Cabinets - Custom Built, Ceiling Fan(s), Closet, Sun Room, Office, Den, Foyer
Heating Steam, Oil
Cooling Wall Unit(s)
Flooring Tile, Hardwood, Flooring - Hardwood
Fireplaces Number 1
Appliance Range, Dishwasher, Disposal, Microwave, Refrigerator, Washer, Dryer
Laundry In Basement, Electric Dryer Hookup
Exterior
Exterior Feature Deck - Vinyl, Deck - Composite, Storage, Sprinkler System, Decorative Lighting, Fenced Yard
Fence Fenced/Enclosed, Fenced
Community Features Public Transportation, Shopping, Medical Facility, House of Worship, Private School
Utilities Available for Electric Oven, for Electric Dryer
Total Parking Spaces 3
Garage Yes
Building
Lot Description Cul-De-Sac
Foundation Other
Sewer Public Sewer
Water Public
Schools
Middle Schools Mcglynn/Andrews
High Schools Medford High
Others
Senior Community false
Read Less
Want to know what your home might be worth? Contact us for a FREE valuation!

Our team is ready to help you sell your home for the highest possible price ASAP
Bought with Wilson Group • Keller Williams Realty






