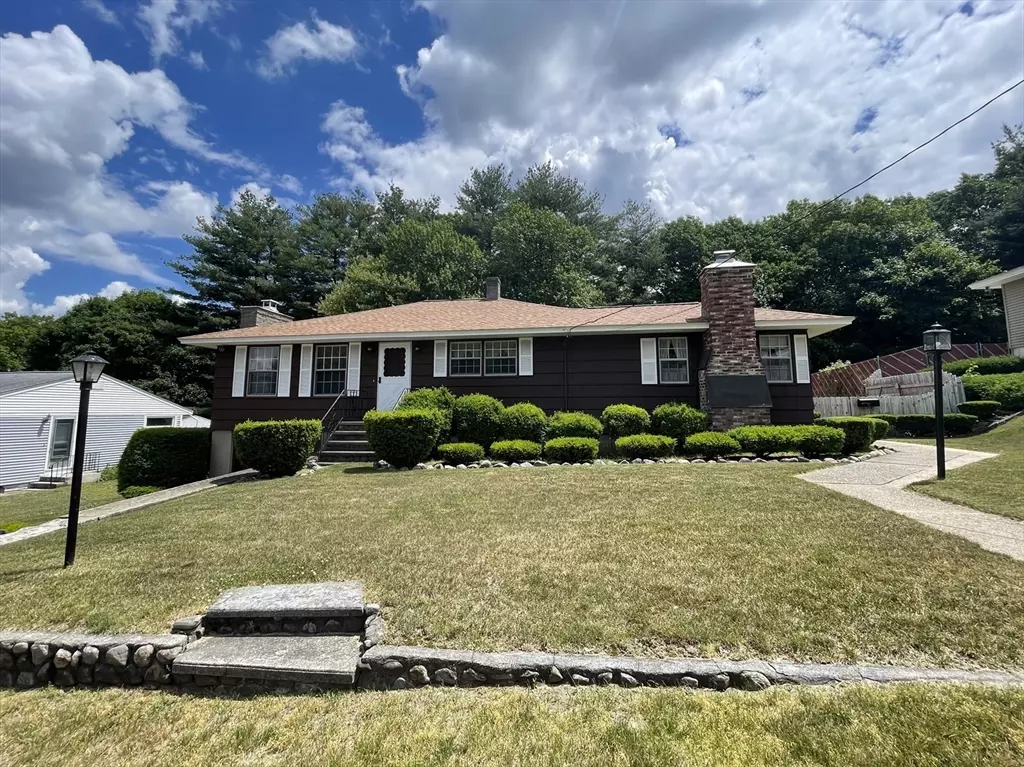$560,000
$540,000
3.7%For more information regarding the value of a property, please contact us for a free consultation.
10 Monroe St Lawrence, MA 01843
4 Beds
2 Baths
1,747 SqFt
Key Details
Sold Price $560,000
Property Type Single Family Home
Sub Type Single Family Residence
Listing Status Sold
Purchase Type For Sale
Square Footage 1,747 sqft
Price per Sqft $320
Subdivision Mount Vernon
MLS Listing ID 73269259
Sold Date 08/30/24
Style Ranch
Bedrooms 4
Full Baths 2
HOA Y/N false
Year Built 1959
Annual Tax Amount $3,879
Tax Year 2024
Lot Size 10,454 Sqft
Acres 0.24
Property Description
Located in the highly coveted Mount Vernon neighborhood, this lovely and welcoming ranch style 4 bed, 2 bath home was built with superior craftsmanship and has been thoughtfully maintained. Gas furnace, piping, water heater all replaced in 2018. Roof replaced in 2023. Fantastic and super efficient CENTRAL AC system installed in 2019. These are all INCREDIBLE pluses for those first time homebuyers out there! Large, paved driveway for 2 cars and attached one-car garage. Gorgeous fenced in yard space features trees with plentiful shade and a stunning patio area that is perfect for summertime relaxing and family cookouts. There’s also a large tool shed for storing your lawn equipment and garden tools. Enjoy the coziness of not one but two lovely fireplaces on those chilly winter nights! The finished basement area expands overall living space, includes additional appliances, has its own entrance and could be used as an in-law apartment or game room. The pride of homeownership awaits!
Location
State MA
County Essex
Area South Lawrence
Zoning Res
Direction Google Maps
Rooms
Basement Finished
Primary Bedroom Level First
Interior
Interior Features Den, Bonus Room
Heating Forced Air, Natural Gas
Cooling Central Air
Fireplaces Number 2
Appliance Gas Water Heater
Laundry In Basement
Exterior
Exterior Feature Patio, Storage, Fenced Yard
Garage Spaces 1.0
Fence Fenced/Enclosed, Fenced
Community Features Shopping, Park, Walk/Jog Trails, Golf, Medical Facility, Highway Access, House of Worship, Private School, Public School, University
Waterfront false
Roof Type Shingle
Total Parking Spaces 2
Garage Yes
Building
Foundation Concrete Perimeter
Sewer Public Sewer
Water Public
Others
Senior Community false
Read Less
Want to know what your home might be worth? Contact us for a FREE valuation!

Our team is ready to help you sell your home for the highest possible price ASAP
Bought with The Liriano Team • Keller Williams Realty






