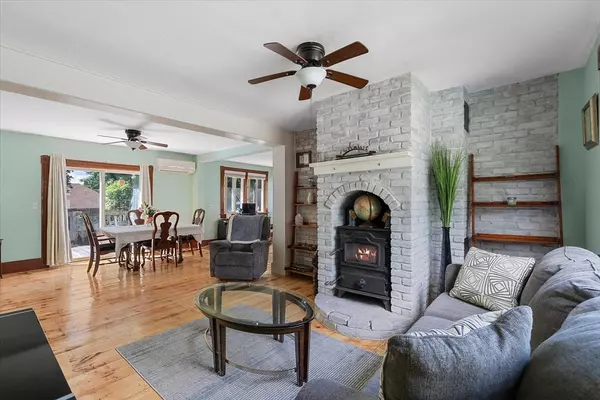$344,000
$343,900
For more information regarding the value of a property, please contact us for a free consultation.
164 Logan St Gardner, MA 01440
3 Beds
1.5 Baths
1,520 SqFt
Key Details
Sold Price $344,000
Property Type Single Family Home
Sub Type Single Family Residence
Listing Status Sold
Purchase Type For Sale
Square Footage 1,520 sqft
Price per Sqft $226
MLS Listing ID 73257195
Sold Date 08/29/24
Style Colonial
Bedrooms 3
Full Baths 1
Half Baths 1
HOA Y/N false
Year Built 1900
Annual Tax Amount $4,233
Tax Year 2024
Lot Size 8,712 Sqft
Acres 0.2
Property Description
BOM DUE TO BUYERS GETTING COLD FEET!! ***MOTIVATED SELLER offering $5,000 TOWARD BUYERS CLOSING COSTS!*** Two drive ways ONLY 1 is shared!!. Be sure to see this beautiful home before it's gone! This property is ideally located on a corner lot & minutes from route-2! Entering into the bright & inviting living room you are welcomed with glimmering pine floors, a white-wash fireplace with coal/wood burning stove. The open floor plan spills, you into the dining area a&then an office area/ bonus room. Make your way through the slider doors to see your deck or enter into your gorgeous kitchen! The kitchen features new vinyl flooring installed March 2024, ample cabinet & counter space! Off the kitchen is your half bath. Upstairs you will find pine flooring throughout all 3 bedrooms! The full bath has been updated w/ a new tub/enclosure in 2023. The enormous barn w/garage space offers you room to work with storage above in the loft and under.
Location
State MA
County Worcester
Zoning R1
Direction USE GPS Corner of Logan St and Washington St
Rooms
Basement Full, Walk-Out Access, Interior Entry, Concrete, Unfinished
Primary Bedroom Level Second
Dining Room Flooring - Wood
Kitchen Flooring - Vinyl
Interior
Interior Features Central Vacuum
Heating Baseboard, Oil, Air Source Heat Pumps (ASHP), Wood Stove, Ductless
Cooling Ductless
Flooring Tile, Vinyl, Carpet, Pine
Fireplaces Number 1
Fireplaces Type Living Room
Appliance Water Heater, Tankless Water Heater, Range, Dishwasher, Microwave, Refrigerator, Washer, Dryer
Laundry In Basement, Electric Dryer Hookup
Exterior
Exterior Feature Deck - Wood
Garage Spaces 1.0
Community Features Public Transportation, Shopping, Pool, Park, Walk/Jog Trails, Golf, Medical Facility, Laundromat, Bike Path, Highway Access, House of Worship, Private School, Public School, University
Utilities Available for Electric Range, for Electric Oven, for Electric Dryer
Waterfront Description Beach Front,Lake/Pond,1 to 2 Mile To Beach
Roof Type Rubber
Total Parking Spaces 7
Garage Yes
Building
Lot Description Corner Lot
Foundation Stone, Brick/Mortar
Sewer Public Sewer
Water Public
Others
Senior Community false
Acceptable Financing Contract
Listing Terms Contract
Read Less
Want to know what your home might be worth? Contact us for a FREE valuation!

Our team is ready to help you sell your home for the highest possible price ASAP
Bought with Maurissa Thibeault • LAER Realty Partners






