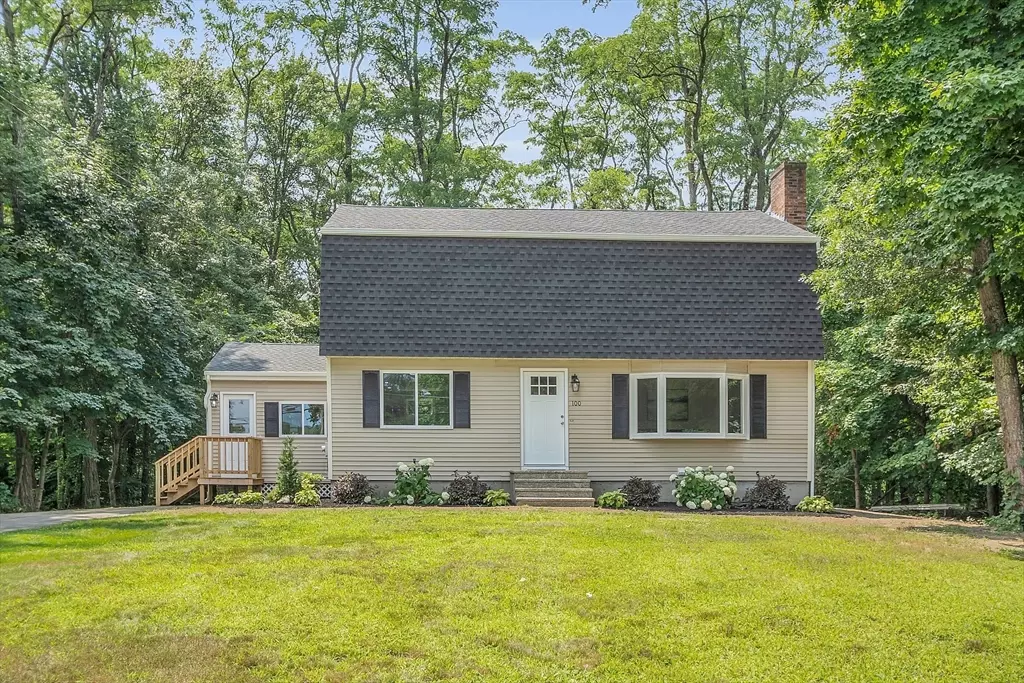$735,000
$729,900
0.7%For more information regarding the value of a property, please contact us for a free consultation.
100 Dunstable Rd Westford, MA 01886
5 Beds
2 Baths
2,412 SqFt
Key Details
Sold Price $735,000
Property Type Single Family Home
Sub Type Single Family Residence
Listing Status Sold
Purchase Type For Sale
Square Footage 2,412 sqft
Price per Sqft $304
MLS Listing ID 73262733
Sold Date 08/22/24
Bedrooms 5
Full Baths 2
HOA Y/N false
Year Built 1979
Annual Tax Amount $7,802
Tax Year 2024
Lot Size 0.920 Acres
Acres 0.92
Property Description
Welcome home to 100 Dunstable Road! This freshly painted, newer updated home is in a highly desirable location, just steps from Long Sought Pond, top rated schools, shopping and highway access. Main level has a sunlit vaulted ceiling family room, kitchen with newer stainless appliances and quartz countertops that looks into the dining room with a breakfast nook all with gleaming hardwood floors. Living room features a large bay window and fireplace. The first floor also features a full bath with tiled shower/ tub and bedroom with closet. Upstairs boasts a generously sized primary bedroom with two closets along with three more bedrooms all with new carpet. The full bathroom is a tiled shower with quartz countertop vanity. Basement is finished with a separate laundry room area as well as a huge bonus room for additional entertaining and walk-in storage. The large backyard leaves endless opportunities- bring your ideas! This home is surely one to see!
Location
State MA
County Middlesex
Zoning RA
Direction Route 40 (Groton Rd) to Dunstable Rd
Rooms
Family Room Vaulted Ceiling(s), Flooring - Hardwood, Deck - Exterior, Exterior Access, Slider, Archway
Basement Full, Partially Finished, Interior Entry, Bulkhead
Primary Bedroom Level Second
Dining Room Flooring - Hardwood, Window(s) - Picture
Kitchen Flooring - Hardwood, Window(s) - Picture, Kitchen Island, Cabinets - Upgraded, Stainless Steel Appliances
Interior
Interior Features Storage, Bonus Room
Heating Baseboard, Oil, Electric
Cooling None
Flooring Tile, Carpet, Hardwood, Flooring - Vinyl
Fireplaces Number 1
Fireplaces Type Living Room
Appliance Water Heater, Range, Dishwasher, Microwave, Refrigerator
Laundry Flooring - Vinyl, Electric Dryer Hookup, Exterior Access, Washer Hookup, In Basement
Exterior
Exterior Feature Deck - Wood, Rain Gutters
Community Features Public Transportation, Shopping, Highway Access, Public School
Utilities Available for Electric Range, for Electric Oven, for Electric Dryer, Washer Hookup
Waterfront false
Roof Type Shingle
Total Parking Spaces 6
Garage No
Building
Lot Description Wooded
Foundation Concrete Perimeter
Sewer Private Sewer
Water Private
Schools
Elementary Schools Day/ Miller
Middle Schools Stony Brook
High Schools Westford Academ
Others
Senior Community false
Acceptable Financing Contract
Listing Terms Contract
Read Less
Want to know what your home might be worth? Contact us for a FREE valuation!

Our team is ready to help you sell your home for the highest possible price ASAP
Bought with Dennis Page • LAER Realty Partners






