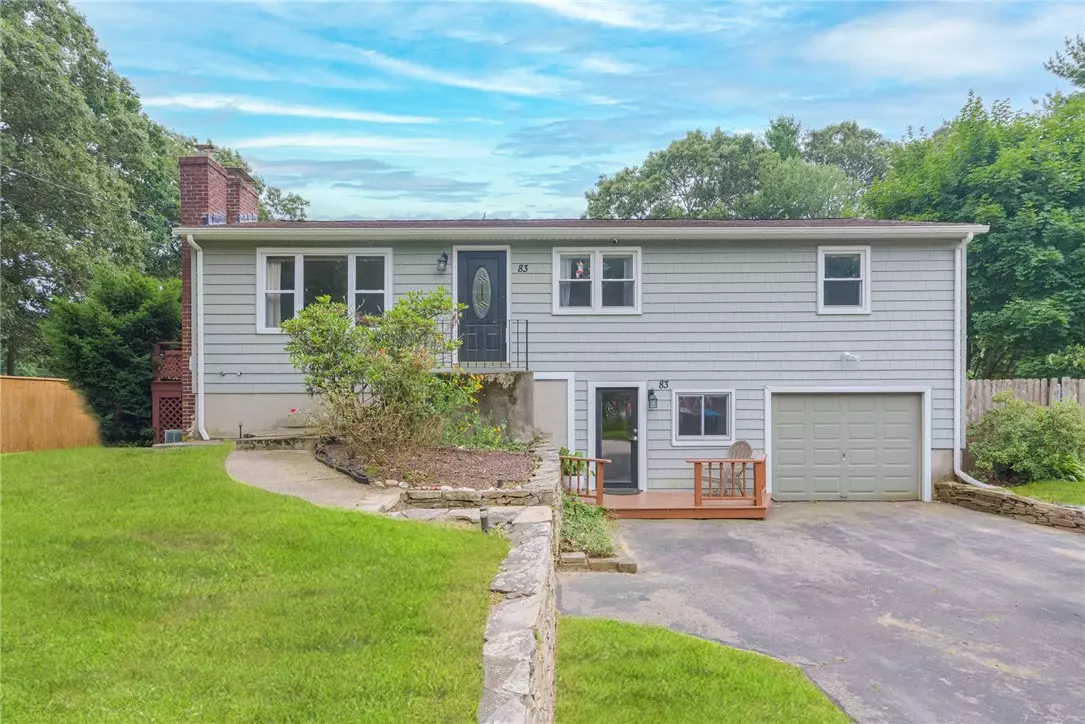$590,000
$529,900
11.3%For more information regarding the value of a property, please contact us for a free consultation.
83 Evergreen RD North Kingstown, RI 02852
3 Beds
3 Baths
1,872 SqFt
Key Details
Sold Price $590,000
Property Type Single Family Home
Sub Type Single Family Residence
Listing Status Sold
Purchase Type For Sale
Square Footage 1,872 sqft
Price per Sqft $315
Subdivision Forest Park
MLS Listing ID 1364164
Sold Date 08/19/24
Style Ranch,Raised Ranch
Bedrooms 3
Full Baths 2
Half Baths 1
HOA Y/N No
Abv Grd Liv Area 1,196
Year Built 1964
Annual Tax Amount $4,927
Tax Year 2024
Lot Size 0.380 Acres
Acres 0.38
Property Description
Located in the desirable Forest Park neighborhood, this 3-4 bedroom, 2 1/2 bath spacious home offers so many possibilities. The main floor of the house boasts a beautiful kitchen with wrap around peninsula counter, lots of natural light and soaring cathedral ceiling with skylights and wood bead board accent. Ample cabinets and stainless appliances make cooking a breeze and the floorplan allows for entertaining and easy gathering space. The living room, with wood burning fireplace, overlooks the front yard with large bay window. A primary bedroom with half bath, 2 additional bedrooms and a recently remodeled large full bath complete the first floor. A door off the kitchen leads to the outdoor deck, back yard and pool. The lower level, access via an internal staircase and external front door, is set up as a fantastic in-law suite with 4th bedroom, full bath and laundry, wet bar and living room with walk-out to the front driveway. The exterior features newer vinyl siding, an architectural shingle roof, and replacement windows. The fully fenced back yard is not to be missed with a 16'x32' in-ground pool, 2 large storage sheds, spacious back deck, and space for a garden, swing set and more. All located in close proximity to Forest Park Elementary School - accessed via a pathway 2 doors down from the house. Easy access to Rt. 4 and 95, a short drive to area beaches, award winning schools and area shopping and dining. HIGHEST AND BEST OFFERS DUE BY TUES 7/30 AT NOON.
Location
State RI
County Washington
Community Forest Park
Zoning VR
Rooms
Basement Full, Partially Finished, Walk-Out Access
Interior
Interior Features Attic, Wet Bar, Cathedral Ceiling(s), Permanent Attic Stairs, Skylights, Tub Shower, Cable TV
Heating Forced Air, Gas, Space Heater
Cooling Central Air
Flooring Ceramic Tile, Hardwood, Laminate, Carpet
Fireplaces Number 1
Fireplaces Type Masonry
Fireplace Yes
Window Features Skylight(s),Thermal Windows
Appliance Dryer, Dishwasher, Disposal, Gas Water Heater, Microwave, Oven, Range, Refrigerator, Range Hood, Water Heater, Washer
Exterior
Exterior Feature Deck, Porch, Paved Driveway
Parking Features Attached
Garage Spaces 1.0
Fence Fenced
Pool In Ground
Community Features Golf, Highway Access, Marina, Near Hospital, Near Schools, Public Transportation, Recreation Area, Restaurant, Shopping, Tennis Court(s)
Porch Deck, Porch
Total Parking Spaces 5
Garage Yes
Building
Story 2
Foundation Concrete Perimeter
Sewer Septic Tank
Water Connected
Architectural Style Ranch, Raised Ranch
Level or Stories 2
Additional Building Outbuilding
Structure Type Drywall,Vinyl Siding
New Construction No
Others
Senior Community No
Tax ID 83EVERGREENRDNKNG
Financing Cash,Conventional
Read Less
Want to know what your home might be worth? Contact us for a FREE valuation!

Our team is ready to help you sell your home for the highest possible price ASAP
© 2025 State-Wide Multiple Listing Service. All rights reserved.
Bought with Mott & Chace Sotheby's Intl.





