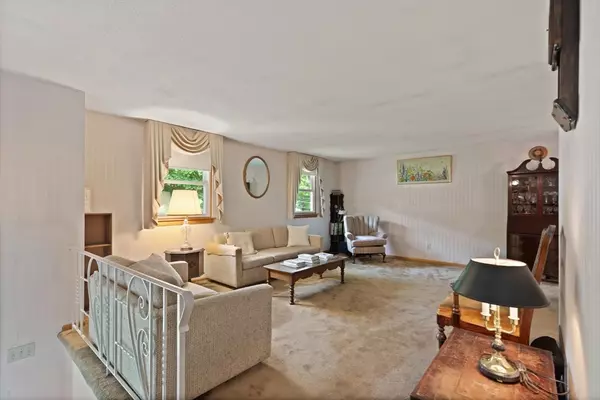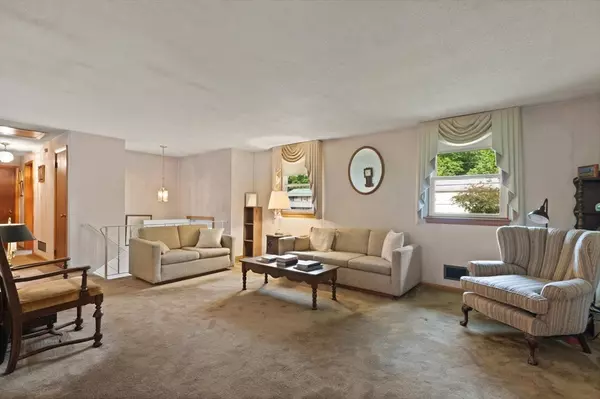$675,000
$659,900
2.3%For more information regarding the value of a property, please contact us for a free consultation.
8 Apple Hill Road Peabody, MA 01960
3 Beds
1.5 Baths
1,600 SqFt
Key Details
Sold Price $675,000
Property Type Single Family Home
Sub Type Single Family Residence
Listing Status Sold
Purchase Type For Sale
Square Footage 1,600 sqft
Price per Sqft $421
Subdivision Abuts Brooksby Farm
MLS Listing ID 73247899
Sold Date 08/06/24
Style Split Entry
Bedrooms 3
Full Baths 1
Half Baths 1
HOA Y/N false
Year Built 1961
Annual Tax Amount $5,314
Tax Year 2024
Lot Size 0.500 Acres
Acres 0.5
Property Description
This home offers a blend of comfort, convenience, and charm. The main level boasts 3 bedrooms,1 bath, and an open concept layout that includes a spacious living room, dining room, and fully applianced eat-kitchen with new dish washer. Finished lower level offers family room with fireplace, office, 1/2 bath and laundry. Heat is less than 2 yrs, new hot water heater and roof approximately 10 yrs old. Private fenced-in back yard and exterior painted 1 year ago. Registered land Certificate of Title 30258. Located in a very desirable area of West Peabody close to major highways, Brooksby Farm, shopping malls and walking/bike trail. Don't miss the opportunity to make this home yours!
Location
State MA
County Essex
Zoning R1B
Direction Lowell St to Apple Hill Rd
Rooms
Family Room Bathroom - Half, Flooring - Vinyl
Basement Full, Finished, Interior Entry, Garage Access, Sump Pump, Concrete
Primary Bedroom Level Main, First
Dining Room Flooring - Wall to Wall Carpet
Kitchen Flooring - Stone/Ceramic Tile, Dining Area
Interior
Interior Features Office
Heating Forced Air, Natural Gas
Cooling Central Air, Whole House Fan
Flooring Wood, Carpet, Vinyl / VCT
Fireplaces Number 1
Fireplaces Type Family Room
Appliance Gas Water Heater, Range, Dishwasher, Disposal, Refrigerator, Washer, Dryer
Laundry In Basement
Exterior
Exterior Feature Porch - Screened, Rain Gutters, Fenced Yard
Garage Spaces 1.0
Fence Fenced/Enclosed, Fenced
Community Features Public Transportation, Shopping, Park, Walk/Jog Trails, Medical Facility, Bike Path, Conservation Area, Highway Access, Public School, Sidewalks
Utilities Available for Electric Range
Roof Type Shingle
Total Parking Spaces 4
Garage Yes
Building
Lot Description Cul-De-Sac, Wooded
Foundation Concrete Perimeter
Sewer Public Sewer
Water Public
Schools
Elementary Schools Center
Middle Schools Higgins
High Schools Veterans Mem..M
Others
Senior Community false
Read Less
Want to know what your home might be worth? Contact us for a FREE valuation!

Our team is ready to help you sell your home for the highest possible price ASAP
Bought with Mary DelRossi • Berkshire Hathaway HomeServices Commonwealth Real Estate






