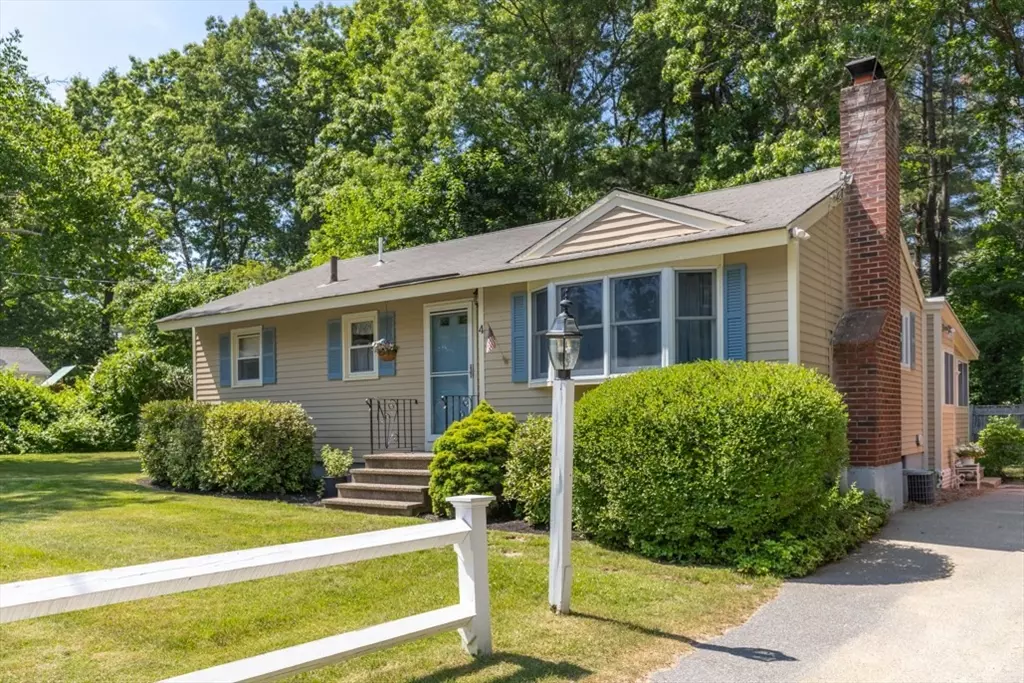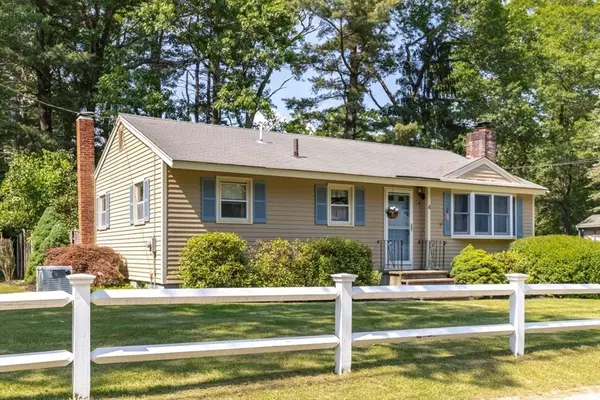$655,000
$624,900
4.8%For more information regarding the value of a property, please contact us for a free consultation.
4 Cypress Rd Westford, MA 01886
3 Beds
2 Baths
1,950 SqFt
Key Details
Sold Price $655,000
Property Type Single Family Home
Sub Type Single Family Residence
Listing Status Sold
Purchase Type For Sale
Square Footage 1,950 sqft
Price per Sqft $335
MLS Listing ID 73248305
Sold Date 07/29/24
Style Ranch
Bedrooms 3
Full Baths 2
HOA Y/N false
Year Built 1965
Annual Tax Amount $5,717
Tax Year 2024
Lot Size 10,454 Sqft
Acres 0.24
Property Description
Well maintained 3-bedroom 2 bath Ranch, located within walking distance to the elementary school. Features include - hardwood floors thru out the 1st floor, cabinet packed kitchen with new quartz countertop, 3 large bedrooms, remodeled full Bathroom, 3 season Cathedral ceiling Sunroom with 2 skylights, lower-level family room -could be 4 th bedroom, with wood/coal stove, new carpet and 2 closets, 2nd Bath with shower, tile floor, Anderson renewal windows, central air, Lenox/Carrier gas heating system, on demand hot water, whole house Generic generator, patio deck with install ready hot tub area. Large Reed Ferry shed, fenced backyard, professionally landscaped. And much more... Stop by the open house Saturday 10-1 pm and Sunday 12-3 pm
Location
State MA
County Middlesex
Zoning RB
Direction Sycamore to Cypress
Rooms
Family Room Closet, Flooring - Wall to Wall Carpet
Basement Full, Finished, Interior Entry
Primary Bedroom Level First
Kitchen Flooring - Vinyl, Countertops - Stone/Granite/Solid, Gas Stove
Interior
Interior Features Cathedral Ceiling(s), Sun Room
Heating Forced Air, Natural Gas
Cooling Central Air
Flooring Wood, Vinyl, Carpet, Flooring - Stone/Ceramic Tile, Flooring - Wall to Wall Carpet
Fireplaces Number 1
Fireplaces Type Living Room
Appliance Gas Water Heater, Range, Dishwasher, Refrigerator
Laundry In Basement, Electric Dryer Hookup, Washer Hookup
Exterior
Exterior Feature Deck, Patio, Rain Gutters, Storage, Professional Landscaping, Screens, Fenced Yard
Fence Fenced
Community Features Shopping, Public School
Utilities Available for Gas Range, for Electric Dryer, Washer Hookup
Waterfront false
Waterfront Description Beach Front,1/2 to 1 Mile To Beach
Roof Type Shingle
Total Parking Spaces 3
Garage No
Building
Lot Description Level
Foundation Concrete Perimeter
Sewer Private Sewer
Water Public
Schools
Elementary Schools Nabnasset
High Schools W. Academy
Others
Senior Community false
Read Less
Want to know what your home might be worth? Contact us for a FREE valuation!

Our team is ready to help you sell your home for the highest possible price ASAP
Bought with Tom Courtney • LAER Realty Partners






