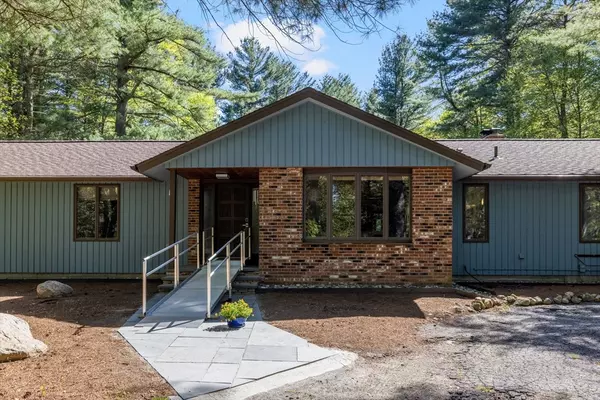$646,000
$679,000
4.9%For more information regarding the value of a property, please contact us for a free consultation.
125 Widow Sweets Rd Exeter, RI 02822
3 Beds
2.5 Baths
2,283 SqFt
Key Details
Sold Price $646,000
Property Type Single Family Home
Sub Type Single Family Residence
Listing Status Sold
Purchase Type For Sale
Square Footage 2,283 sqft
Price per Sqft $282
Subdivision R-102 Town Hall To Widow Sweets Rd
MLS Listing ID 73238691
Sold Date 07/29/24
Style Ranch
Bedrooms 3
Full Baths 2
Half Baths 1
HOA Y/N false
Year Built 1975
Annual Tax Amount $5,404
Tax Year 2023
Lot Size 1.500 Acres
Acres 1.5
Property Description
Experience an exceptionally maintained Ranch-style home with 3-bedrooms, 2.5 baths, 2280 sq. ft. living area, full basement & 1.5 acre landscaped & wooded lot surrounded by quiet, beauty & nature. The single level open floor plan highlights a design, spatial & functional layout which accommodates daily living, rest, and leisure. Find a U-shaped open kitchen with stainless appliances, adjacent sunlit dining area & a living room with hearth stone & fireplace. Most areas offer clear views of the landscaped yard with its inground heated pool, seasonal flowers, plantings, & birds of several species. The 3-season porch opens to an inviting wood deck, both are seasonal retreats for quiet, relaxation & occasional gatherings. The bedrooms are comfortably located with direct access to updated bathrooms. The master bath has a wheelchair accessible shower, widened doorway & tasteful accessories. The 2nd bathroom has a new walk-in shower & accessories. A convenient half-bath hosts a new stacked was
Location
State RI
County Washington
Zoning RU-3
Direction RI-4S to RI-102/Ten Road Road to Widow Sweet Rd. (Exeter Town Hall, your landmark); 1.1 mile on WSR
Rooms
Family Room Vaulted Ceiling(s), Flooring - Wall to Wall Carpet, Open Floorplan
Basement Full, Walk-Out Access, Interior Entry, Unfinished
Primary Bedroom Level First
Dining Room Open Floorplan, Slider
Kitchen Window(s) - Bay/Bow/Box, Open Floorplan
Interior
Interior Features Closet, Vaulted Ceiling(s), Entrance Foyer, Sun Room, Internet Available - Broadband
Heating Baseboard, Oil, Wood, Wood Stove, Ductless
Cooling Wall Unit(s), Ductless
Flooring Tile, Carpet, Laminate, Flooring - Stone/Ceramic Tile
Fireplaces Number 1
Fireplaces Type Living Room
Appliance Water Heater, Range, Dishwasher, Microwave, Refrigerator, Washer, Dryer
Laundry Bathroom - Half, Main Level, Dryer Hookup - Dual, First Floor, Gas Dryer Hookup, Electric Dryer Hookup, Washer Hookup
Exterior
Exterior Feature Porch - Enclosed, Deck - Wood, Pool - Inground, Rain Gutters, Storage, Screens, Fenced Yard
Garage Spaces 1.0
Fence Fenced
Pool In Ground
Community Features Walk/Jog Trails, Golf, Conservation Area, Highway Access, House of Worship
Utilities Available for Electric Range, for Gas Dryer, for Electric Dryer, Washer Hookup, Generator Connection
Roof Type Shingle
Total Parking Spaces 6
Garage Yes
Private Pool true
Building
Lot Description Wooded, Level
Foundation Concrete Perimeter
Sewer Private Sewer, Other
Water Private
Schools
Elementary Schools Wawaloan
Middle Schools Exeter-W Greenw
High Schools Exeter-W Greenw
Others
Senior Community false
Read Less
Want to know what your home might be worth? Contact us for a FREE valuation!

Our team is ready to help you sell your home for the highest possible price ASAP
Bought with Connor Dowd • Keller Williams Coastal






