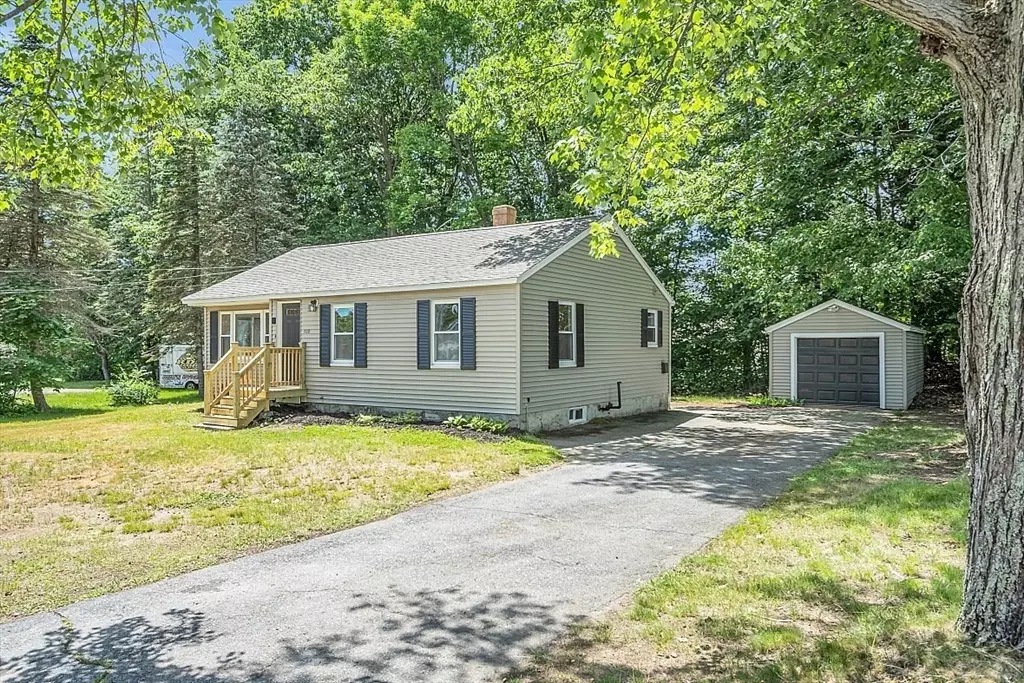$340,000
$310,000
9.7%For more information regarding the value of a property, please contact us for a free consultation.
208 Ash St Gardner, MA 01440
2 Beds
1 Bath
1,231 SqFt
Key Details
Sold Price $340,000
Property Type Single Family Home
Sub Type Single Family Residence
Listing Status Sold
Purchase Type For Sale
Square Footage 1,231 sqft
Price per Sqft $276
MLS Listing ID 73251204
Sold Date 07/26/24
Style Ranch
Bedrooms 2
Full Baths 1
HOA Y/N false
Year Built 1940
Annual Tax Amount $3,574
Tax Year 2024
Lot Size 10,018 Sqft
Acres 0.23
Property Description
OFFER DEADLINE 6/16/24 2:00PM. Welcome to this charming ranch home, situated on a quiet street yet centrally located. Freshly painted and move-in ready, it beckons those in search of effortless single-level living at an incredible value. Step inside to discover the open-concept living and dining area boasting newly refinished hardwood floors that gleam in the abundance of natural light. From the dining area you can relax or entertain on your spacious back deck, which overlooks a private corner lot with endless possibilities, imagine gardening, playtime, or family gatherings.The kitchen is both functional and stylish, featuring a spacious layout with brand new flooring. Downstairs, the partially finished basement provides additional living space, ideal for a family room, home office, or recreational area. Conveniently located with easy access to Rt 68, Rt 140, and rt2, under 2 miles to the golf course, Heywood Hospital, and downtown.
Location
State MA
County Worcester
Zoning 1010
Direction Parker St> Ash St
Rooms
Basement Full, Partially Finished, Interior Entry, Sump Pump, Concrete
Primary Bedroom Level Main, First
Dining Room Flooring - Hardwood, Deck - Exterior, Exterior Access, Remodeled, Lighting - Overhead
Kitchen Closet, Flooring - Vinyl, Exterior Access, Lighting - Overhead
Interior
Interior Features Closet, Lighting - Overhead, Bonus Room, Internet Available - Unknown
Heating Baseboard, Oil
Cooling None
Flooring Tile, Vinyl, Hardwood, Laminate
Appliance Water Heater, Range, Dishwasher, Refrigerator, Washer, Dryer
Laundry Dryer Hookup - Electric, Washer Hookup, In Basement, Electric Dryer Hookup
Exterior
Exterior Feature Deck - Wood, Stone Wall
Garage Spaces 1.0
Community Features Public Transportation, Shopping, Walk/Jog Trails, Medical Facility, Laundromat, Conservation Area, Highway Access, House of Worship, Public School
Utilities Available for Electric Oven, for Electric Dryer, Washer Hookup
Roof Type Shingle
Total Parking Spaces 4
Garage Yes
Building
Lot Description Corner Lot, Level
Foundation Block, Irregular
Sewer Public Sewer
Water Public
Others
Senior Community false
Read Less
Want to know what your home might be worth? Contact us for a FREE valuation!

Our team is ready to help you sell your home for the highest possible price ASAP
Bought with Kerri Lyden • KW Pinnacle Central






