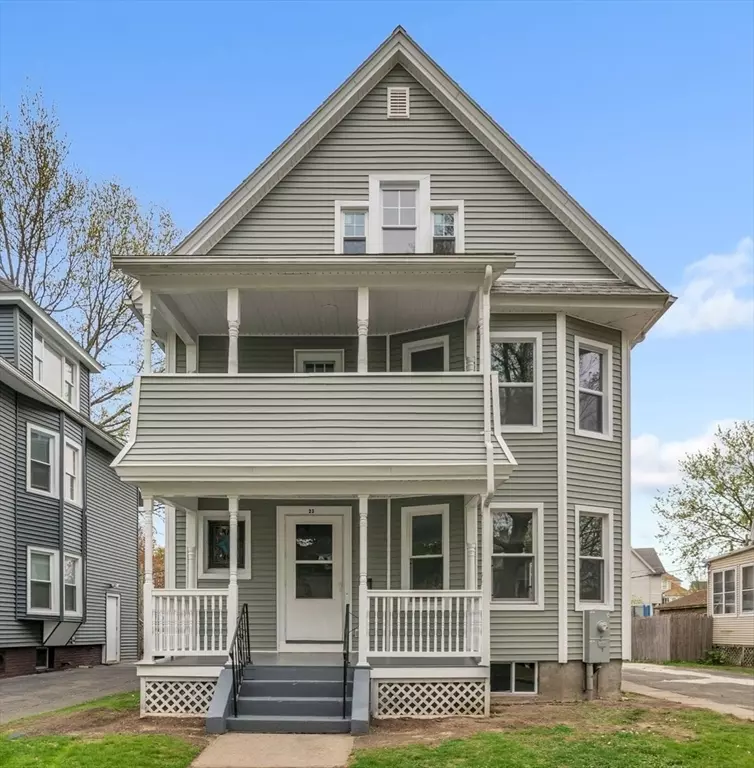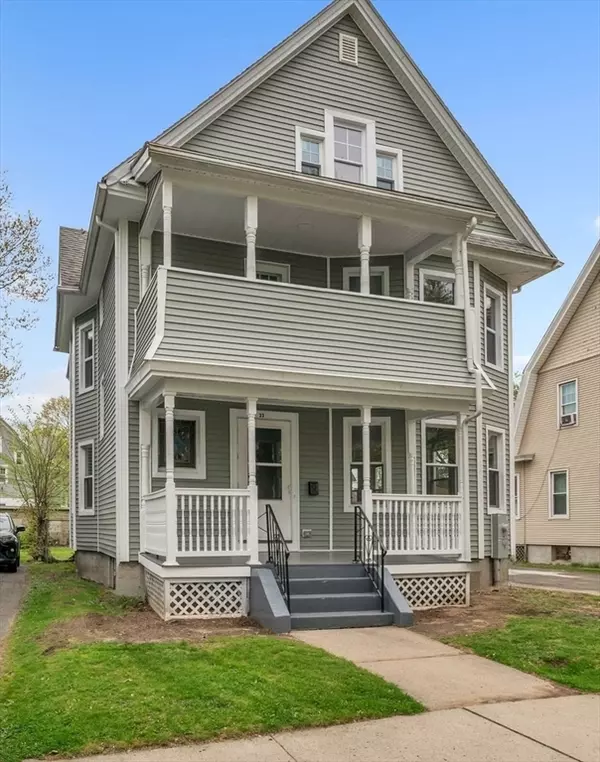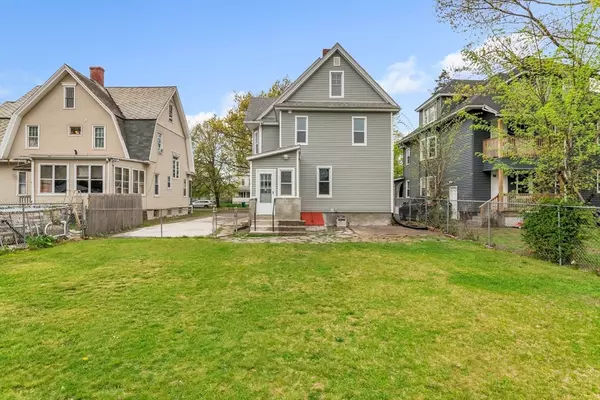$390,000
$399,500
2.4%For more information regarding the value of a property, please contact us for a free consultation.
23 Kenwood Park Springfield, MA 01108
5 Beds
2 Baths
2,096 SqFt
Key Details
Sold Price $390,000
Property Type Single Family Home
Sub Type Single Family Residence
Listing Status Sold
Purchase Type For Sale
Square Footage 2,096 sqft
Price per Sqft $186
MLS Listing ID 73244524
Sold Date 07/15/24
Style Colonial
Bedrooms 5
Full Baths 2
HOA Y/N false
Year Built 1896
Annual Tax Amount $2,540
Tax Year 2023
Lot Size 6,098 Sqft
Acres 0.14
Property Description
MOTIVATED SELLER!!! Come see your NextHome, this beautifully renovated home has everything you are looking for and much more, open concept, 5 large bedrooms, 1 extra room and an open common area on the third floor, this great home is perfect for a large family, multi generational family or even a creative investor. This ready to move in home has just gone through a great transformation, including new vinyl siding, all new windows, new insulation throughout the entire house, new kitchen cabinets, brand new stainless steal appliances, new bathrooms, new floors, new electric with scene switch LED lights and new plumbing, a newly built shed on a concrete slab, perfect clean and dry storage. Do you drive an electric car or are thinking of getting one in the future? no need to worry, this beautiful home comes equipped with its very own EV charging station. This home is what you have been waiting for.
Location
State MA
County Hampden
Area Forest Park
Zoning R2
Direction Off Belmont
Rooms
Basement Full, Interior Entry
Primary Bedroom Level Second
Dining Room Closet, Closet/Cabinets - Custom Built, Flooring - Laminate, Remodeled
Kitchen Closet, Flooring - Laminate, Kitchen Island, Cabinets - Upgraded, Exterior Access, Open Floorplan, Remodeled, Gas Stove
Interior
Heating Forced Air, Oil
Cooling Window Unit(s)
Flooring Laminate
Fireplaces Number 1
Fireplaces Type Living Room
Appliance Gas Water Heater, Range, Dishwasher, Refrigerator, Range Hood
Laundry In Basement
Exterior
Exterior Feature Porch, Patio - Enclosed, Balcony, Rain Gutters
Community Features Public Transportation, Shopping, Medical Facility, Laundromat, Highway Access, House of Worship, Public School, Sidewalks
Utilities Available for Gas Range
Roof Type Asphalt/Composition Shingles
Total Parking Spaces 2
Garage No
Building
Foundation Brick/Mortar
Sewer Public Sewer
Water Public
Others
Senior Community false
Read Less
Want to know what your home might be worth? Contact us for a FREE valuation!

Our team is ready to help you sell your home for the highest possible price ASAP
Bought with Kerby Pierre • Kerby Real Estate






