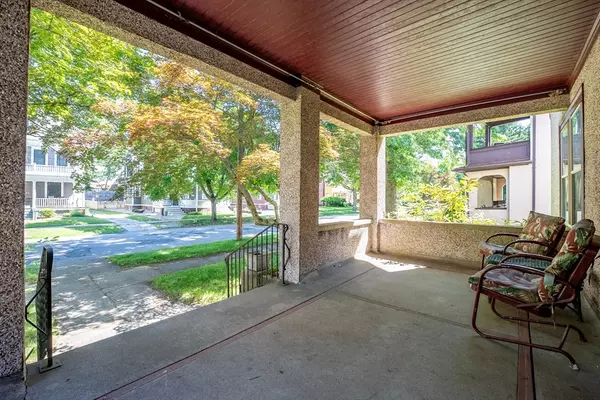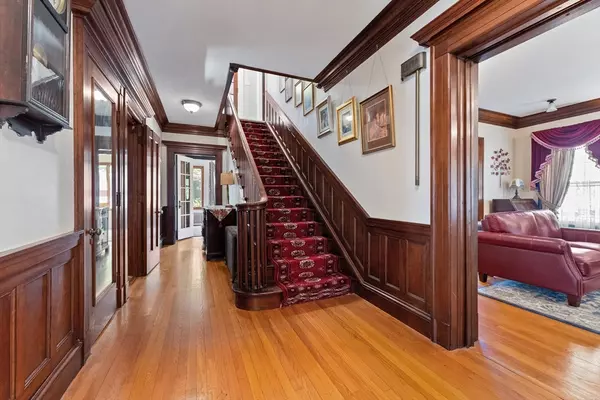$435,000
$425,000
2.4%For more information regarding the value of a property, please contact us for a free consultation.
35 Spruceland Ave Springfield, MA 01108
7 Beds
2.5 Baths
4,194 SqFt
Key Details
Sold Price $435,000
Property Type Single Family Home
Sub Type Single Family Residence
Listing Status Sold
Purchase Type For Sale
Square Footage 4,194 sqft
Price per Sqft $103
MLS Listing ID 73250931
Sold Date 07/08/24
Style Colonial
Bedrooms 7
Full Baths 2
Half Baths 1
HOA Y/N false
Year Built 1913
Annual Tax Amount $5,028
Tax Year 2023
Lot Size 8,712 Sqft
Acres 0.2
Property Description
H&B OFFERS DUE TUES 6/18 @ 5PM.They don't make them like this anymore! This Georgian colonial home in one of Springfields most desirable neighborhoods has been lovingly cared for by only 3 families since it was built in 1913. Gorgeous woodwork, high ceilings, unique built-ins such as glass-paned pocket doors abound in this architectural delight! Enter the grand hall & flow into a formal living room with fireplace & study flanking one side, on the other a stately dining room & kitchen with delightful original features & pantry. An adorable 1/2 bath & a sunroom overlooking the peaceful backyard round out the 1st floor. On the 2nd floor you'll find 4 generous bedrooms plus a 2nd sun room & full bath w/slate shower. But that's not all! 2 more bedrooms, built-in closet room, full bath & grand billiard room grace the 3rd story. A side entrance to Forest Park is found after a short walk in the quiet neighborhood, offering trails, tennis, skating rink, rose garden & more. Updated Electric too!
Location
State MA
County Hampden
Zoning R1
Direction GPS
Rooms
Family Room Flooring - Hardwood, Lighting - Sconce, Lighting - Overhead, Crown Molding
Basement Full, Interior Entry, Bulkhead
Primary Bedroom Level Second
Dining Room Flooring - Hardwood, Lighting - Sconce, Lighting - Overhead, Crown Molding
Kitchen Flooring - Hardwood, Pantry, Kitchen Island, Stainless Steel Appliances, Gas Stove, Lighting - Overhead
Interior
Interior Features Lighting - Overhead, Lighting - Sconce, Crown Molding, Sun Room, Entry Hall, Den, Bedroom, Great Room, Walk-up Attic
Heating Steam, Oil
Cooling Wall Unit(s)
Flooring Wood, Tile, Carpet, Flooring - Wall to Wall Carpet, Flooring - Hardwood
Fireplaces Number 2
Fireplaces Type Living Room, Master Bedroom
Appliance Gas Water Heater, Range, Dishwasher, Microwave, Refrigerator, Washer, Dryer, Range Hood
Laundry In Basement, Gas Dryer Hookup, Washer Hookup
Exterior
Exterior Feature Porch, Deck - Composite, Screens, Fenced Yard
Garage Spaces 2.0
Fence Fenced/Enclosed, Fenced
Community Features Public Transportation, Shopping, Pool, Tennis Court(s), Park, Walk/Jog Trails, Medical Facility, Highway Access, House of Worship, Private School, Public School, T-Station, University
Utilities Available for Gas Range, for Gas Dryer, Washer Hookup
Roof Type Slate,Rubber
Total Parking Spaces 3
Garage Yes
Building
Lot Description Level
Foundation Brick/Mortar
Sewer Public Sewer
Water Public
Others
Senior Community false
Read Less
Want to know what your home might be worth? Contact us for a FREE valuation!

Our team is ready to help you sell your home for the highest possible price ASAP
Bought with Elizabeth Helliwell • 5 College REALTORS® Northampton






