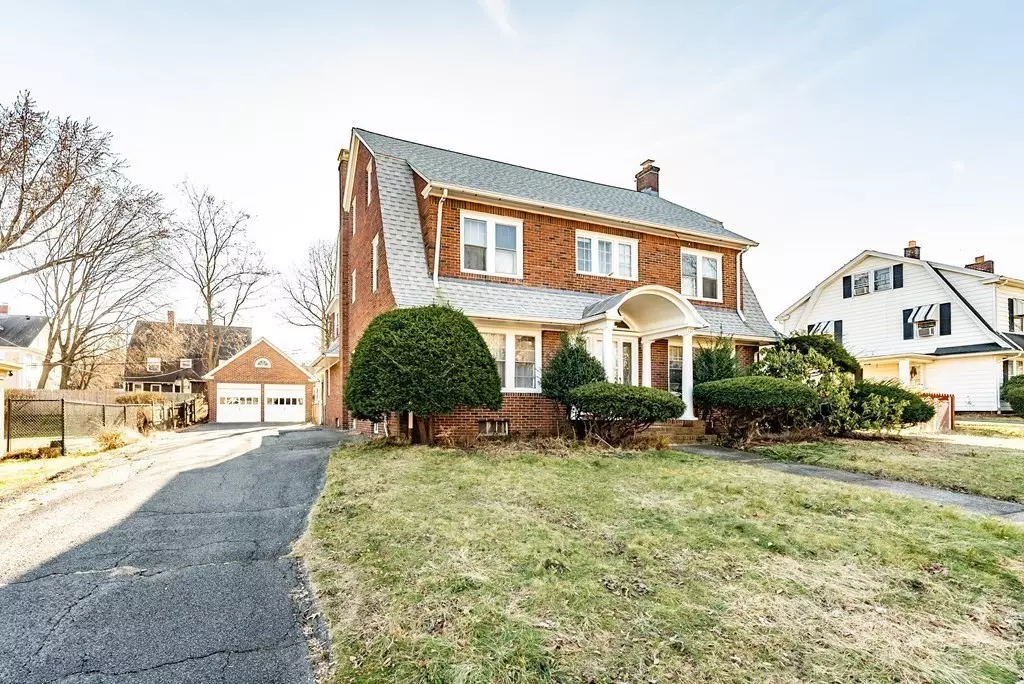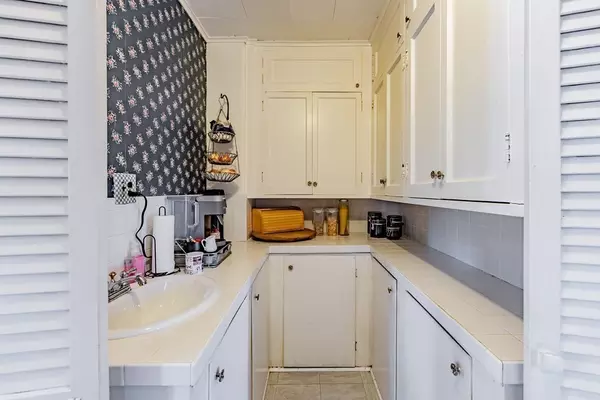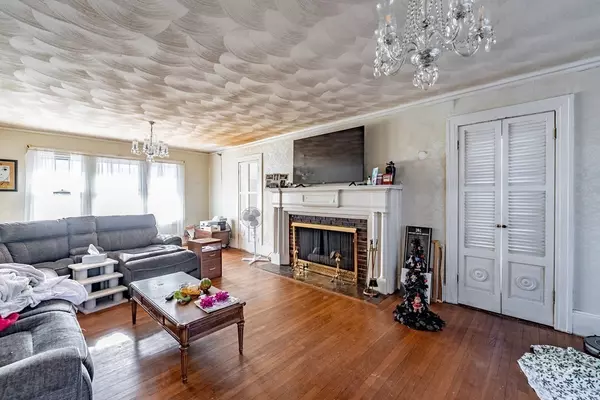$320,000
$360,000
11.1%For more information regarding the value of a property, please contact us for a free consultation.
121 Bellevue Ave Springfield, MA 01108
5 Beds
3.5 Baths
2,677 SqFt
Key Details
Sold Price $320,000
Property Type Single Family Home
Sub Type Single Family Residence
Listing Status Sold
Purchase Type For Sale
Square Footage 2,677 sqft
Price per Sqft $119
MLS Listing ID 73188653
Sold Date 06/28/24
Style Colonial
Bedrooms 5
Full Baths 3
Half Baths 1
HOA Y/N false
Year Built 1924
Annual Tax Amount $6,668
Tax Year 2023
Lot Size 0.270 Acres
Acres 0.27
Property Description
Back on the Market! Welcome to this historic 5-bedroom, 3.5-bathroom brick colonial in Forest Park Heights Historic District! Spanning 2,677 sq ft, it exudes timeless elegance on a private lot with an inground pool. Classic allure meets enduring craftsmanship in the brick façade, complemented by a 2-car garage. Inside, five bedrooms offer versatility, and 3.5 bathrooms provide comfort. The inground pool and fully fenced private backyard beckon for relaxation and entertainment. While ready for your touch, this home requires work to restore its former glory—an ideal project for building sweat equity. Situated in Springfield's Historic District, embrace the character and charm of tree-lined streets. This property invites you to be part of preserving the rich history of the community. Don't miss the chance to blend historic elegance with modern comforts.
Location
State MA
County Hampden
Area Pine Pt Bstn Rd
Zoning R1
Direction Dickinson St to Bellevue Ave. Utilize GPS for the best route.
Rooms
Family Room Flooring - Laminate
Basement Full, Partially Finished, Bulkhead
Primary Bedroom Level Second
Dining Room Closet/Cabinets - Custom Built, Flooring - Hardwood
Kitchen Flooring - Stone/Ceramic Tile, Window(s) - Picture, Dining Area, Kitchen Island
Interior
Interior Features Bathroom - 3/4, Bathroom - With Tub, Bonus Room, Sun Room, Mud Room, Bathroom, Laundry Chute
Heating Steam, Natural Gas
Cooling Window Unit(s)
Flooring Wood, Carpet, Laminate
Fireplaces Number 1
Fireplaces Type Living Room
Appliance Gas Water Heater, Oven, Dishwasher, Range, Refrigerator, Washer, Dryer
Laundry Pantry, Gas Dryer Hookup, Washer Hookup, First Floor
Exterior
Exterior Feature Porch, Pool - Inground, Fenced Yard
Garage Spaces 2.0
Fence Fenced/Enclosed, Fenced
Pool In Ground
Community Features Public Transportation, Shopping, Park, Walk/Jog Trails, Medical Facility, Highway Access, Private School, Public School
Utilities Available for Gas Range, for Gas Dryer
Roof Type Shingle
Total Parking Spaces 3
Garage Yes
Private Pool true
Building
Lot Description Level
Foundation Stone, Brick/Mortar
Sewer Public Sewer
Water Public
Others
Senior Community false
Acceptable Financing Contract
Listing Terms Contract
Read Less
Want to know what your home might be worth? Contact us for a FREE valuation!

Our team is ready to help you sell your home for the highest possible price ASAP
Bought with Erik Wolmart • M B C REALTORS®






