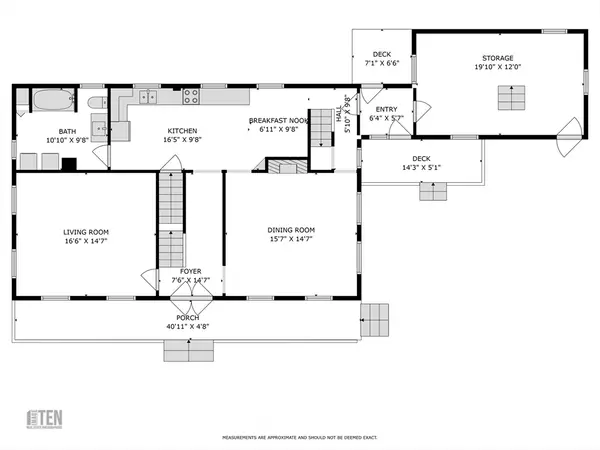$445,000
$395,000
12.7%For more information regarding the value of a property, please contact us for a free consultation.
109 Lincoln St Millville, MA 01529
3 Beds
2.5 Baths
1,440 SqFt
Key Details
Sold Price $445,000
Property Type Single Family Home
Sub Type Single Family Residence
Listing Status Sold
Purchase Type For Sale
Square Footage 1,440 sqft
Price per Sqft $309
MLS Listing ID 73240711
Sold Date 06/24/24
Style Cape,Antique
Bedrooms 3
Full Baths 2
Half Baths 1
HOA Y/N false
Year Built 1889
Annual Tax Amount $3,830
Tax Year 2024
Lot Size 0.780 Acres
Acres 0.78
Property Description
Charming antique home w/great updates PLUS an attached wood shop/art studio or unique home office w/2nd floor loft on 0.78 acre corner lot! You'll fall in love with this 3 (or 4 bed), 2.5 bath home boasting just under 1500 sqft of living area. Enter from your farmer's porch into your front entryway. Turn right into your spacious dining room w/fireplace. Turn left into your LARGE living room (which could double as a 1st floor primary bedroom). Or go straight into your kitchen w/eat-in nook & updated full bath w/laundry. Head upstairs (two stairways) to your 2nd floor primary suite w/skylight, half bath & double closets. Two more bedrooms (one w/skylight) and another full bath round out the 2nd floor! Just off your kitchen (through mudroom) is your bonus wood shop area that has SOOO many options and TWO FLOORS! Need a large home office? Want an art studio? Need a possible in-law? Updates: Anderson windows (2018), roof (2021). ** OFFER DEADLINE THURS (5/23/24) @ 7P **
Location
State MA
County Worcester
Zoning VCD
Direction Rt 122 to Lincoln St - Corner of Lincoln & Thayer. About 5 min Rt 146 - About 20 min to Rt 495
Rooms
Basement Full, Interior Entry, Bulkhead, Concrete, Unfinished
Primary Bedroom Level Second
Dining Room Flooring - Wood, Chair Rail
Kitchen Flooring - Hardwood, Dining Area
Interior
Interior Features Loft
Heating Baseboard, Oil
Cooling None
Flooring Wood, Tile, Vinyl, Hardwood, Flooring - Wood
Fireplaces Number 1
Fireplaces Type Dining Room
Appliance Water Heater, Range, Refrigerator
Laundry Electric Dryer Hookup, Washer Hookup, First Floor
Exterior
Exterior Feature Porch, Deck - Wood
Utilities Available for Electric Range, for Electric Dryer, Washer Hookup
Waterfront false
Roof Type Shingle
Total Parking Spaces 5
Garage No
Building
Lot Description Corner Lot
Foundation Stone, Granite
Sewer Private Sewer
Water Private
Others
Senior Community false
Read Less
Want to know what your home might be worth? Contact us for a FREE valuation!

Our team is ready to help you sell your home for the highest possible price ASAP
Bought with Caitlin Gannon • RE/MAX Generations






