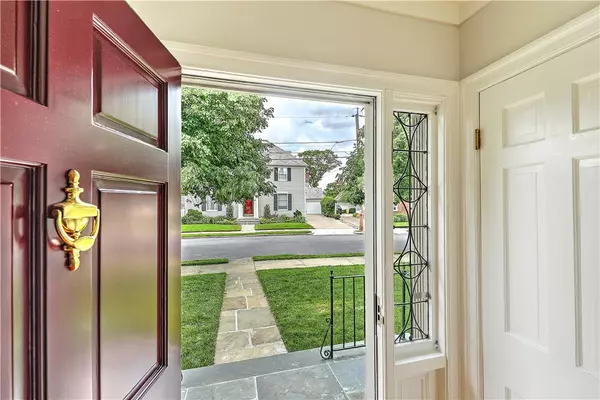$1,080,000
$950,000
13.7%For more information regarding the value of a property, please contact us for a free consultation.
111 Fosdyke ST Providence, RI 02906
3 Beds
3 Baths
2,479 SqFt
Key Details
Sold Price $1,080,000
Property Type Single Family Home
Sub Type Single Family Residence
Listing Status Sold
Purchase Type For Sale
Square Footage 2,479 sqft
Price per Sqft $435
Subdivision Elmgrove Gardens
MLS Listing ID 1360368
Sold Date 06/20/24
Style Colonial
Bedrooms 3
Full Baths 2
Half Baths 1
HOA Y/N No
Abv Grd Liv Area 2,479
Year Built 1930
Annual Tax Amount $6,604
Tax Year 2023
Lot Size 6,908 Sqft
Acres 0.1586
Property Description
Classic 1930 Colonial Revival in a serene neighborhood, walkable to almost anything you could want or need. The house itself is also tranquil because the space is lovely, light, bright. The entry foyer introduces visitors to this home's refined period details crown moldings, 6 panel doors, oak floors. The front hall leads to a traditional living room to the left, which has a working fireplace, and bow windows which allow abundant sunshine. On the opposite side of the front hall is the dining room. The dining room connects to the expansive sunny kitchen equipped with ample storage space and a truly oversized footprint. Imagine the possibilities The rear portion of the first floor has a great big den with a wall of windows, bookshelves, and opens out to the backyard. Upstairs are 3 bedrooms and a sun room. The primary bedroom runs the full length of the house, has loads of closet space, even a cedar closet. There is an old-style tile bath with a deep soaking tub. One bedroom can be a suite because it consists of 3 spaces behind a closed door - a conventional bedroom, an adjoining sunroom, and a small full bath with shower. The house has central AC, a broad 2 car garage, and beautiful landscaping. This estate offers great value at a fair price. Please drop in and see for yourself.
Location
State RI
County Providence
Community Elmgrove Gardens
Zoning R-1
Rooms
Basement Full, Interior Entry, Unfinished
Interior
Interior Features Attic, Permanent Attic Stairs, Tub Shower
Heating Baseboard, Oil, Steam
Cooling Central Air
Flooring Ceramic Tile, Hardwood
Fireplaces Number 1
Fireplaces Type Marble
Fireplace Yes
Window Features Storm Window(s)
Appliance Dryer, Dishwasher, Disposal, Oven, Oil Water Heater, Range, Refrigerator, Washer
Exterior
Exterior Feature Paved Driveway
Parking Features Detached
Garage Spaces 2.0
Community Features Highway Access, Near Hospital, Near Schools, Public Transportation, Restaurant, Shopping, Tennis Court(s), Sidewalks
Utilities Available Sewer Connected
Waterfront Description Walk to Water
Total Parking Spaces 6
Garage Yes
Building
Story 3
Foundation Concrete Perimeter
Sewer Connected, Public Sewer
Water Connected, Public
Architectural Style Colonial
Level or Stories 3
Structure Type Drywall,Plaster,Brick,Shingle Siding
New Construction No
Others
Senior Community No
Tax ID 111FOSDYKESTPROV
Financing Cash
Special Listing Condition Affordable Housing Subsidy
Read Less
Want to know what your home might be worth? Contact us for a FREE valuation!

Our team is ready to help you sell your home for the highest possible price ASAP
© 2024 State-Wide Multiple Listing Service. All rights reserved.
Bought with Residential Properties Ltd.






