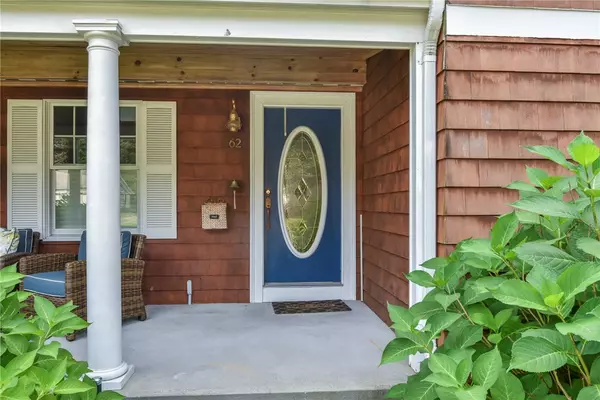$745,000
$725,000
2.8%For more information regarding the value of a property, please contact us for a free consultation.
62 Phillips RD East Greenwich, RI 02818
4 Beds
3 Baths
2,796 SqFt
Key Details
Sold Price $745,000
Property Type Single Family Home
Sub Type Single Family Residence
Listing Status Sold
Purchase Type For Sale
Square Footage 2,796 sqft
Price per Sqft $266
Subdivision Lillibridge
MLS Listing ID 1356013
Sold Date 06/17/24
Style Tri-Level
Bedrooms 4
Full Baths 3
HOA Y/N No
Abv Grd Liv Area 1,538
Year Built 1960
Annual Tax Amount $8,869
Tax Year 2023
Lot Size 0.280 Acres
Acres 0.28
Property Description
Welcome home to this Chic rustic modern tri-level home offering an open floor plan in a highly desirable cul-de-sac neighborhood in East Greenwich. From it's lovely front porch, step into this bright, immaculate and move-in ready home! Property features first level primary suite with barn door, heated floors in the updated primary bathroom, custom walk-in closets and a comfortable sitting room.The spacious and welcoming kitchen/dining area features granite countertops, ss appliances, custom cabintes, hardwood floors and a walk-in pantry for easy living and entertaining. Enjoy the cozy and efficient blower fireplace in the adjoining living room as well as the warm and relaxing adjacent sunroom. This home also offers 3 additional bedrooms on the third floor, one with a private bathroom. Another full bath on the third floor and easy attic access. The lower level basement area has ample storage and laundry room. New Central A/C was installed in 2019. The high ceilings and skylights give this home a bright and airy feel that is sure to make you feel right at home.
Location
State RI
County Kent
Community Lillibridge
Rooms
Basement Exterior Entry, Full, Interior Entry, Partially Finished
Interior
Interior Features Attic, Cathedral Ceiling(s), Skylights, Cable TV
Heating Baseboard, Hot Water, Oil
Cooling Central Air
Flooring Ceramic Tile, Hardwood, Vinyl
Fireplaces Number 1
Fireplaces Type Masonry
Fireplace Yes
Window Features Skylight(s),Thermal Windows
Appliance Dryer, Dishwasher, Exhaust Fan, Oven, Oil Water Heater, Range, Refrigerator, Range Hood, Water Heater, Washer
Exterior
Exterior Feature Porch, Patio
Fence Fenced
Community Features Golf, Highway Access, Marina, Near Schools, Public Transportation, Recreation Area, Restaurant, Shopping, Tennis Court(s)
Utilities Available Sewer Connected
Porch Patio, Porch
Total Parking Spaces 2
Garage No
Building
Lot Description Corner Lot, Cul-De-Sac
Story 1
Foundation Concrete Perimeter
Sewer Connected
Water Connected, Public
Architectural Style Tri-Level
Level or Stories 1
Additional Building Outbuilding
Structure Type Drywall,Plaster,Shingle Siding,Wood Siding
New Construction No
Others
Senior Community No
Tax ID 62PHILLIPSRDEGRN
Financing Conventional
Read Less
Want to know what your home might be worth? Contact us for a FREE valuation!

Our team is ready to help you sell your home for the highest possible price ASAP
© 2024 State-Wide Multiple Listing Service. All rights reserved.
Bought with Coldwell Banker Realty






