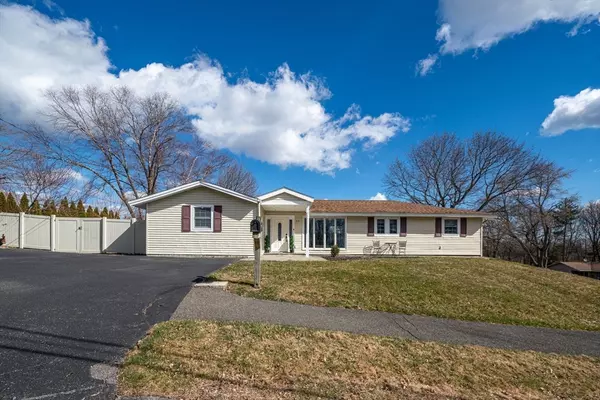$730,000
$689,999
5.8%For more information regarding the value of a property, please contact us for a free consultation.
22 Donna St Peabody, MA 01960
4 Beds
2 Baths
1,806 SqFt
Key Details
Sold Price $730,000
Property Type Single Family Home
Sub Type Single Family Residence
Listing Status Sold
Purchase Type For Sale
Square Footage 1,806 sqft
Price per Sqft $404
Subdivision West Peabody
MLS Listing ID 73219483
Sold Date 05/06/24
Style Ranch
Bedrooms 4
Full Baths 2
HOA Y/N false
Year Built 1956
Annual Tax Amount $5,506
Tax Year 2024
Lot Size 0.350 Acres
Acres 0.35
Property Description
Come view this home nestled in the heart of West Peabody. Featuring comfortable single level living in this spacious 4-bedroom, 2 full bathroom Campanelli ranch. The single-level layout spans over 1800 sq ft and presents a seamless blend of functionality and style. As you step inside, you’re greeted by a gorgeous newly updated kitchen, perfect for family gatherings and everyday moments while sitting at the quartz island. The home offers an open concept. The open living, dining, and kitchen enhances the overall sense of spaciousness in this great layout. 3 bedrooms & 1 full bath located are on the right side of the home. Another full bathroom, bedroom, entertainment room and sunroom complete the appealing allure of this property. Situated on a corner lot, the neighborhood's charm of similar styled homes amplifies the appeal. 22 Donna offers newer mini splits, on demand heating system and a gas stove. What’s not to love! Enjoy municipal electricity and a great property tax rate!
Location
State MA
County Essex
Area West Peabody
Zoning R
Direction GPS
Rooms
Family Room Flooring - Hardwood, French Doors, Recessed Lighting, Lighting - Overhead, Closet - Double
Primary Bedroom Level Main, First
Dining Room Flooring - Hardwood, Window(s) - Picture, Lighting - Overhead
Kitchen Flooring - Hardwood, Dining Area, Countertops - Stone/Granite/Solid, Countertops - Upgraded, Kitchen Island, Open Floorplan, Recessed Lighting, Remodeled, Stainless Steel Appliances, Gas Stove
Interior
Heating Heat Pump, Natural Gas, Propane, Ductless
Cooling Heat Pump, Ductless
Flooring Tile, Hardwood, Wood Laminate
Appliance Electric Water Heater, Water Heater, Tankless Water Heater, Range, Dishwasher, Disposal, Refrigerator
Laundry First Floor, Electric Dryer Hookup, Washer Hookup
Exterior
Exterior Feature Patio, Storage, Fenced Yard, Gazebo, Outdoor Gas Grill Hookup
Fence Fenced
Community Features Shopping, Park, Walk/Jog Trails, Bike Path, Highway Access, Public School
Utilities Available for Gas Range, for Electric Dryer, Washer Hookup, Outdoor Gas Grill Hookup
Roof Type Shingle
Total Parking Spaces 4
Garage No
Building
Lot Description Corner Lot, Sloped, Steep Slope
Foundation Slab
Sewer Public Sewer
Water Public
Schools
Middle Schools Higgins
High Schools Peabody High
Others
Senior Community false
Read Less
Want to know what your home might be worth? Contact us for a FREE valuation!

Our team is ready to help you sell your home for the highest possible price ASAP
Bought with Armando Vranari • ALB Realty






