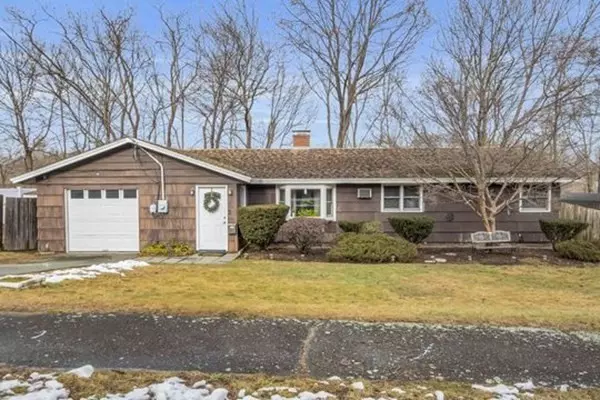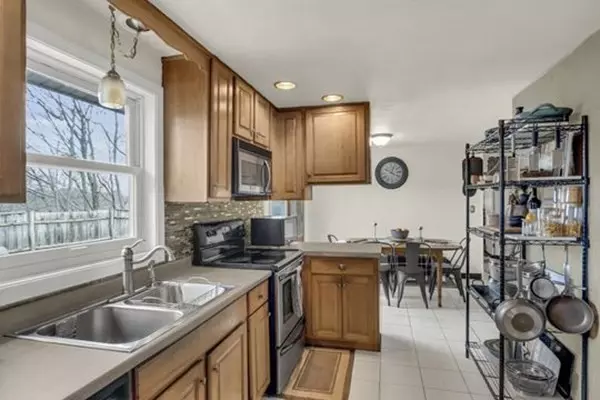$555,000
$525,000
5.7%For more information regarding the value of a property, please contact us for a free consultation.
45 Reed Rd Peabody, MA 01960
3 Beds
2 Baths
1,704 SqFt
Key Details
Sold Price $555,000
Property Type Single Family Home
Sub Type Single Family Residence
Listing Status Sold
Purchase Type For Sale
Square Footage 1,704 sqft
Price per Sqft $325
Subdivision Centerfield Neighborhood
MLS Listing ID 73195313
Sold Date 04/10/24
Style Ranch
Bedrooms 3
Full Baths 2
HOA Y/N false
Year Built 1957
Annual Tax Amount $4,738
Tax Year 2023
Lot Size 10,018 Sqft
Acres 0.23
Property Description
Terrific opportunity to live in the Centerfield neighborhood of Peabody at a great price point. Situated on a ¼ acre lot this ranch needs some TLC but has solid bones & is the perfect starter home or a great fit for a downsizer looking for one-level living. The cozy and functional layout provides a comfortable living space. The kitchen boasts SS appliances, oak cabinets, and recessed lights. The fireplaced living room is the perfect spot for relaxing. The dining area adjacent to the kitchen leads to a slider that walks out to the large patio. Go down the hallway past the full bath to find three bedrooms. The other side of the kitchen leads to the family room, with natural light & 2nd full bath. The garage space was re-purposed into a storage space and a utility room, which houses the mechanicals. This room could be converted back into a 4th BR. Private side & back yard. Conveniently located near Rtes 128,95 &1, NS Mall, bike path & restaurants.1-yr home warranty included.
Location
State MA
County Essex
Zoning R1B
Direction GPS to 45 Reed Road, Peabody, MA
Rooms
Family Room Flooring - Laminate, Window(s) - Bay/Bow/Box, Exterior Access, Recessed Lighting
Primary Bedroom Level First
Dining Room Flooring - Stone/Ceramic Tile, Exterior Access, Slider, Lighting - Overhead
Kitchen Flooring - Stone/Ceramic Tile, Window(s) - Bay/Bow/Box, Countertops - Paper Based, Recessed Lighting, Stainless Steel Appliances
Interior
Interior Features Closet, Lighting - Overhead, Storage, Bonus Room, Foyer, High Speed Internet
Heating Baseboard, Oil
Cooling Window Unit(s), Wall Unit(s)
Flooring Tile, Carpet, Laminate, Concrete, Flooring - Stone/Ceramic Tile
Fireplaces Number 1
Fireplaces Type Living Room
Appliance Water Heater, Range, Dishwasher, Disposal, Refrigerator, Washer, Dryer
Laundry Electric Dryer Hookup, Washer Hookup, First Floor
Exterior
Exterior Feature Patio, Storage, Fenced Yard
Fence Fenced/Enclosed, Fenced
Community Features Public Transportation, Shopping, Park, Walk/Jog Trails, Golf, Medical Facility, Laundromat, Bike Path, Conservation Area, Highway Access, House of Worship, Private School, Public School
Utilities Available for Electric Range, for Electric Dryer, Washer Hookup
Roof Type Shingle
Total Parking Spaces 2
Garage No
Building
Lot Description Sloped
Foundation Slab
Sewer Public Sewer
Water Public
Schools
Elementary Schools Center
Middle Schools Higgins
High Schools Veterans Mem.
Others
Senior Community false
Acceptable Financing Contract
Listing Terms Contract
Read Less
Want to know what your home might be worth? Contact us for a FREE valuation!

Our team is ready to help you sell your home for the highest possible price ASAP
Bought with Horizon Homes Team • Fazza Realty






