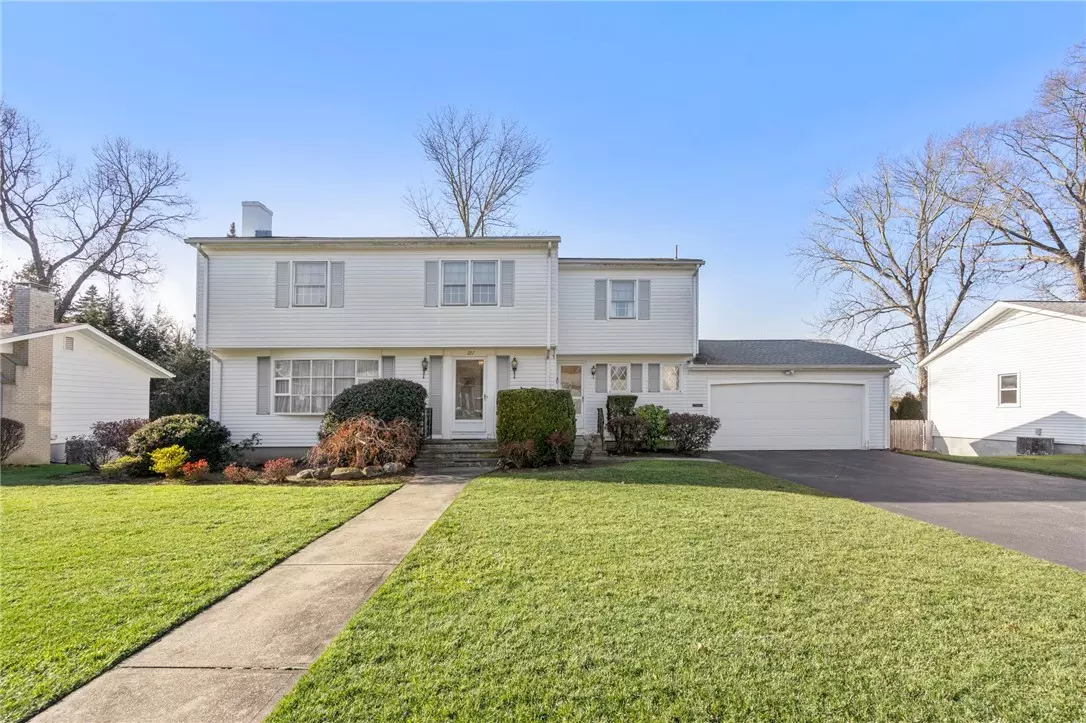$565,200
$549,000
3.0%For more information regarding the value of a property, please contact us for a free consultation.
227 Summit DR Cranston, RI 02920
4 Beds
3 Baths
2,540 SqFt
Key Details
Sold Price $565,200
Property Type Single Family Home
Sub Type Single Family Residence
Listing Status Sold
Purchase Type For Sale
Square Footage 2,540 sqft
Price per Sqft $222
Subdivision Glen Woods
MLS Listing ID 1351081
Sold Date 04/05/24
Style Colonial
Bedrooms 4
Full Baths 2
Half Baths 1
HOA Y/N No
Abv Grd Liv Area 2,180
Year Built 1965
Annual Tax Amount $6,868
Tax Year 2023
Lot Size 10,018 Sqft
Acres 0.23
Property Description
Estate Sale. Well maintained 4 Bedroom Colonial set on impeccably manicured grounds. Sun-filled Kitchen/Family Room combination. The Living Room with Brick fireplace highlights the room and opens to the formal dining, typical of the mid century Colonials in the area. Hardwood floors exist under the wall to wall carpeting. The kitchen is a modern white with a light gray ceramic tile floor. There is a powder room on the main level. The laundry area is in the back hall next to the powder room. There are four oversized Bedrooms and lots of closets throughout. The basement has a partially finished rec room with sliders that lead out to the backyard. Minutes from Route 95 and 295. Close to Garden City Shopping and Restaurants.
Location
State RI
County Providence
Community Glen Woods
Zoning A8
Rooms
Basement Full, Interior Entry, Partially Finished
Interior
Interior Features Attic, Bathtub, Cedar Closet(s), Tub Shower, Cable TV
Heating Baseboard, Hot Water, Oil
Cooling Central Air
Flooring Ceramic Tile, Hardwood, Carpet
Fireplaces Number 1
Fireplaces Type Masonry
Fireplace Yes
Window Features Storm Window(s)
Appliance Dryer, Dishwasher, Disposal, Oven, Oil Water Heater, Range, Refrigerator, Water Heater, Washer
Exterior
Exterior Feature Patio, Sprinkler/Irrigation, Paved Driveway
Parking Features Attached
Garage Spaces 2.0
Community Features Golf, Highway Access, Near Hospital, Near Schools, Public Transportation, Recreation Area, Restaurant, Shopping, Tennis Court(s)
Utilities Available Sewer Connected
Porch Patio
Total Parking Spaces 6
Garage Yes
Building
Lot Description Sprinkler System
Story 2
Foundation Block
Sewer Connected
Water Connected
Architectural Style Colonial
Level or Stories 2
Structure Type Plaster,Wood Siding,Aluminum Siding
New Construction No
Others
Senior Community No
Tax ID 227SUMMITDRCRAN
Read Less
Want to know what your home might be worth? Contact us for a FREE valuation!

Our team is ready to help you sell your home for the highest possible price ASAP
© 2024 State-Wide Multiple Listing Service. All rights reserved.
Bought with CrossRoads Real Estate Group






