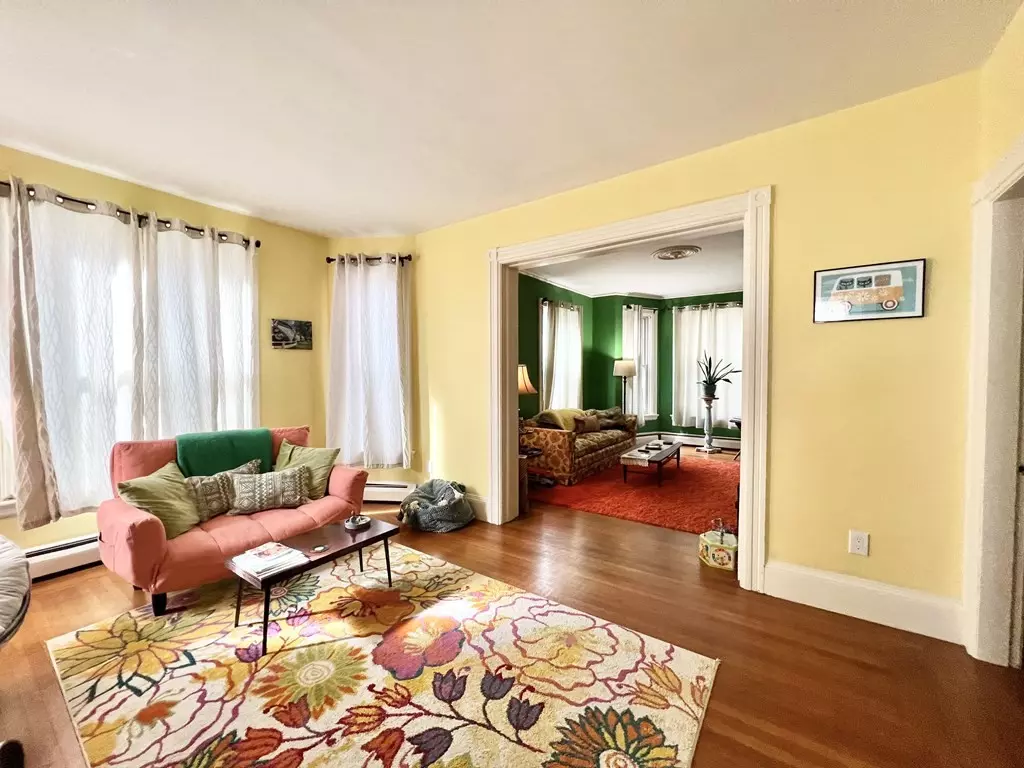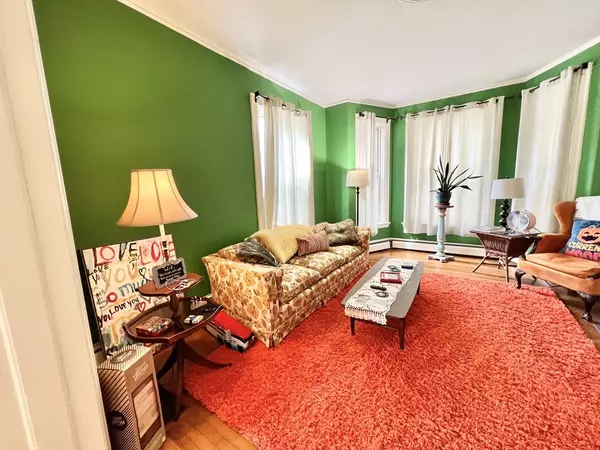$645,000
$639,000
0.9%For more information regarding the value of a property, please contact us for a free consultation.
206 Adelaide Ave Providence, RI 02907
6 Beds
3 Baths
3,400 SqFt
Key Details
Sold Price $645,000
Property Type Multi-Family
Sub Type 3 Family - 3 Units Up/Down
Listing Status Sold
Purchase Type For Sale
Square Footage 3,400 sqft
Price per Sqft $189
MLS Listing ID 73191342
Sold Date 02/23/24
Bedrooms 6
Full Baths 3
Year Built 1910
Annual Tax Amount $4,161
Tax Year 2023
Lot Size 4,791 Sqft
Acres 0.11
Property Description
Welcome to this charming, historic 3-unit multi-family located in a tree lined neighborhood which boasts original molding and push-button door knobs, adding a touch of timeless elegance. Currently, two of the units are rented as STR, generating an income of $53,000 annually. However, with the third unit available for occupancy, the income potential is even greater, estimated at an additional $25,000 or more. Some recent significant updates, include new roof that is only two months old, with a transferring warranty. 40 Windows replaced three years ago, ensuring energy efficiency. 3 new heating systems, two hot water tanks replaced five years ago, providing peace of mind and reliability. One hot water tank is one year old. Throughout the house, you'll find many original features, including beautiful hardwood flooring that adds warmth and character. Double parlors offer versatile spaces, 2nd floor boasts loft bedroom with a private entrance. Own a piece of history in this Victorian gem!
Location
State RI
County Providence
Zoning R-2
Direction Elmwood to Adelaide. House on right side of street
Rooms
Basement Full, Interior Entry, Concrete, Unfinished
Interior
Interior Features Unit 1(High Speed Internet Hookup, Walk-In Closet, Bathroom With Tub & Shower, Country Kitchen), Unit 2(Central Vacuum, Crown Molding, High Speed Internet Hookup, Bathroom With Tub & Shower, Other (See Remarks)), Unit 3(Ceiling Fans, High Speed Internet Hookup, Bathroom with Shower Stall), Unit 1 Rooms(Living Room, Dining Room, Kitchen, Family Room), Unit 2 Rooms(Living Room, Dining Room, Kitchen, Family Room, Loft), Unit 3 Rooms(Living Room, Kitchen)
Heating Unit 1(Hot Water Baseboard, Gas), Unit 2(Hot Water Baseboard, Gas)
Flooring Wood, Tile, Vinyl, Hardwood, Pine, Unit 1(undefined), Unit 2(Hardwood Floors, Stone/Ceramic Tile Floor), Unit 3(Hardwood Floors)
Fireplaces Number 1
Fireplaces Type Unit 3(Fireplace - Electric)
Appliance Unit 1(Range, Refrigerator), Unit 2(Range, Refrigerator - ENERGY STAR, Cooktop - ENERGY STAR, Range - ENERGY STAR), Unit 3(Range, Refrigerator), Utility Connections for Gas Range, Utility Connections for Gas Oven, Utility Connections for Gas Dryer
Laundry Washer Hookup
Exterior
Exterior Feature Porch, Gutters, Screens, Fenced Yard, Garden Area
Garage Spaces 2.0
Fence Fenced
Community Features Public Transportation, Shopping, Park, Walk/Jog Trails, Medical Facility, Laundromat, Bike Path, Highway Access, House of Worship, Private School, Public School, University
Utilities Available for Gas Range, for Gas Oven, for Gas Dryer, Washer Hookup
Roof Type Asphalt/Composition Shingles
Total Parking Spaces 4
Garage Yes
Building
Lot Description Level
Story 6
Foundation Brick/Mortar
Sewer Public Sewer
Water Public
Others
Senior Community false
Read Less
Want to know what your home might be worth? Contact us for a FREE valuation!

Our team is ready to help you sell your home for the highest possible price ASAP
Bought with Samuel Moor • Marble House Realty, Inc.






