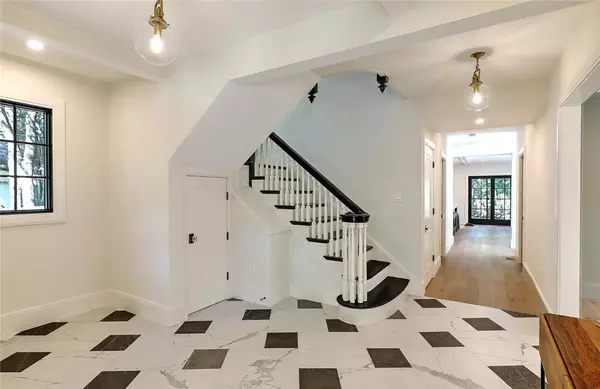$2,950,000
$3,250,000
9.2%For more information regarding the value of a property, please contact us for a free consultation.
262 Irving AVE Providence, RI 02906
6 Beds
4 Baths
4,176 SqFt
Key Details
Sold Price $2,950,000
Property Type Single Family Home
Sub Type Single Family Residence
Listing Status Sold
Purchase Type For Sale
Square Footage 4,176 sqft
Price per Sqft $706
Subdivision Blackstone/East Side
MLS Listing ID 1344445
Sold Date 12/14/23
Style Tudor
Bedrooms 6
Full Baths 3
Half Baths 1
HOA Y/N No
Abv Grd Liv Area 4,176
Year Built 1920
Annual Tax Amount $11,860
Tax Year 2023
Lot Size 8,603 Sqft
Acres 0.1975
Property Description
Originally built in 1920, this East Side home has been completely reimagined for today's lifestyle. A full renovation, recently completed by Hill & Harbor Design Build, retains the elegant architecture of the original house while seamlessly blending it with modern conveniences. The entrance foyer has gorgeous tile floors reminiscent of a European Villa. The south facing living room includes crown molding and a fireplace with a new custom surround. The formal dining room has a large bank of windows flooding the space with natural light. A new addition includes a stunning custom kitchen with wood cabinetry, professional grade appliances, quartz counters, butler's pantry and a show stopping center island adjacent to the family room with a gas fireplace. New English Oak flooring flows throughout the house. A half bath and mudroom complete this level. Upstairs the sumptuous primary suite includes a walk-in closet with custom built-ins, soaring 14' ceilings, sitting area and a spa like bath with a glass enclosed shower and a soaking tub, double vanity and radiant heat floors. There are two additional bedrooms, a custom bath, laundry and study or nursery. The third floor boasts two additional bedrooms and another custom bathroom. Amenities include all new lighting, HVAC, 200 AMP electrical service, windows, roof and a 2-car garage pre-wired for an EV station and a permeable surface driveway. All surrounded by 44 acres of Blackstone Park yet a short stroll to Wayland Square.
Location
State RI
County Providence
Community Blackstone/East Side
Zoning R-1
Rooms
Basement Full, Interior Entry, Unfinished
Interior
Interior Features Bathtub, Skylights, Tub Shower, Cable TV
Heating Gas, Hydro Air
Cooling Central Air
Flooring Ceramic Tile, Hardwood
Fireplaces Number 2
Fireplaces Type Gas
Fireplace Yes
Window Features Skylight(s)
Appliance Dryer, Dishwasher, Disposal, Gas Water Heater, Microwave, Oven, Range, Refrigerator, Range Hood, Water Heater, Washer
Exterior
Exterior Feature Deck, Porch, Patio, Sprinkler/Irrigation, Paved Driveway
Parking Features Detached
Garage Spaces 2.0
Community Features Highway Access, Near Hospital, Near Schools, Public Transportation, Recreation Area, Restaurant, Shopping
Utilities Available Sewer Connected
Waterfront Description Walk to Water
Porch Deck, Patio, Porch
Total Parking Spaces 4
Garage Yes
Building
Lot Description Sprinkler System
Story 3
Foundation Combination
Sewer Connected, Public Sewer
Water Connected, Public
Architectural Style Tudor
Level or Stories 3
Structure Type Plaster
New Construction No
Others
Senior Community No
Tax ID 262IRVINGAVPROV
Financing Cash
Read Less
Want to know what your home might be worth? Contact us for a FREE valuation!

Our team is ready to help you sell your home for the highest possible price ASAP
© 2024 State-Wide Multiple Listing Service. All rights reserved.
Bought with Mott & Chace Sotheby's Intl.






