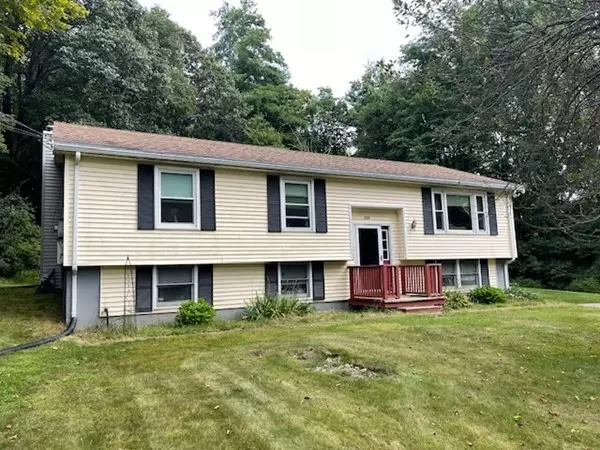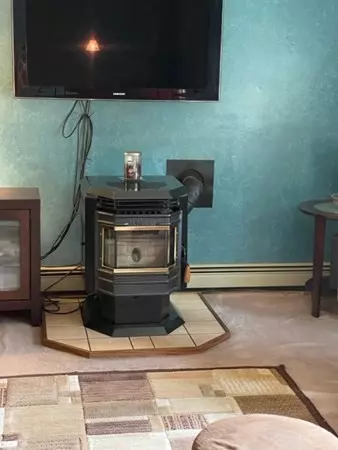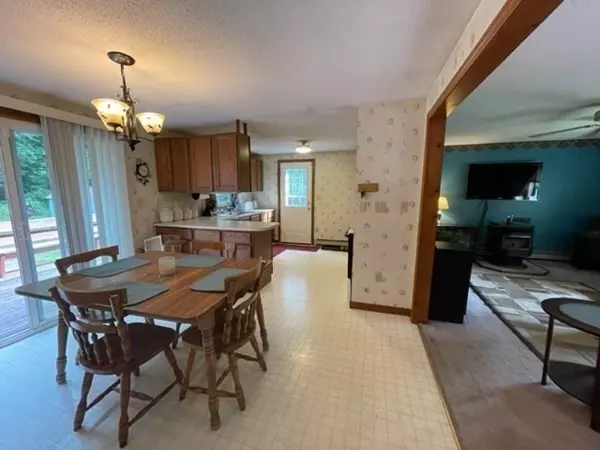$330,000
$339,900
2.9%For more information regarding the value of a property, please contact us for a free consultation.
484 Pleasant St Southbridge, MA 01550
3 Beds
1.5 Baths
1,144 SqFt
Key Details
Sold Price $330,000
Property Type Single Family Home
Sub Type Single Family Residence
Listing Status Sold
Purchase Type For Sale
Square Footage 1,144 sqft
Price per Sqft $288
MLS Listing ID 73153577
Sold Date 11/14/23
Style Split Entry
Bedrooms 3
Full Baths 1
Half Baths 1
HOA Y/N false
Year Built 1985
Annual Tax Amount $3,960
Tax Year 2023
Lot Size 1.770 Acres
Acres 1.77
Property Description
HUGE PRICE IMPROVEMENT and septic will be updated before closing Wonderful split entry home with open floor plan on a beautiful, oversized private lot. Living room with pellet stove overlooking the beautiful front yard, large kitchen and dining area with slider to the deck, pool and gazebo in the private back yard. 3 bedrooms and a full bathroom also on the main level. Lower level has a den with a hot tub and bar, half bath, laundry area additional room and workshop/ utility room. Upgrades include heating system, oil tank and windows on the main level. This home also has a water filter, alarm system, storage sheds and paved driveway.
Location
State MA
County Worcester
Zoning R1
Direction GPS
Rooms
Basement Full, Partially Finished, Concrete
Primary Bedroom Level First
Interior
Interior Features Den, Sauna/Steam/Hot Tub
Heating Baseboard, Oil, Pellet Stove
Cooling None
Flooring Tile, Vinyl, Carpet
Fireplaces Number 1
Appliance Range, Dishwasher, Refrigerator, Water Softener, Utility Connections for Electric Oven
Laundry In Basement
Exterior
Exterior Feature Deck, Storage, Gazebo
Community Features Public Transportation, Shopping, Pool, Walk/Jog Trails, Golf, Medical Facility, Highway Access, Public School
Utilities Available for Electric Oven
Roof Type Shingle
Total Parking Spaces 10
Garage No
Building
Lot Description Wooded
Foundation Concrete Perimeter
Sewer Private Sewer, Other
Water Private
Others
Senior Community false
Read Less
Want to know what your home might be worth? Contact us for a FREE valuation!

Our team is ready to help you sell your home for the highest possible price ASAP
Bought with Jessica Crisafulli • Coldwell Banker Realty






