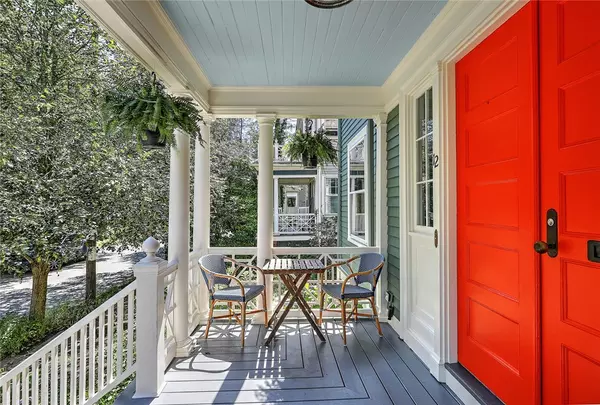$990,000
$875,000
13.1%For more information regarding the value of a property, please contact us for a free consultation.
12 Catalpa RD Providence, RI 02906
5 Beds
3 Baths
3,118 SqFt
Key Details
Sold Price $990,000
Property Type Single Family Home
Sub Type Single Family Residence
Listing Status Sold
Purchase Type For Sale
Square Footage 3,118 sqft
Price per Sqft $317
Subdivision East Side
MLS Listing ID 1342849
Sold Date 10/27/23
Style Colonial
Bedrooms 5
Full Baths 2
Half Baths 1
HOA Y/N No
Abv Grd Liv Area 3,118
Year Built 1905
Annual Tax Amount $7,451
Tax Year 2023
Lot Size 3,750 Sqft
Acres 0.0861
Property Description
This 1905 Colonial Revival on a much-favored street is within walking distance to Hope Village. The home's freshly painted exterior gives a nod to its wonderfully updated interior. The front porch says welcome as you step through beautiful double doors into the entry foyer, replete with architectural details. Bordered by the generous living room with a bay window and warm wood floors which flow throughout this lovely home, and the equally generous dining room with a corner fireplace. At the back of the house is the newly renovated kitchen, with wood cabinetry, professional grade appliances with wood & stone counters. A large butler's pantry with glass front cabinetry provides ample storage. A convenient family room, mudroom and half bath complete this level. Ascend the carved wood staircase to the second floor and there is a generous landing flanked by three bedrooms, including the primary suite with its own dressing room. A lovely office alcove surrounded by oversized windows is the perfect place to telecommute while keeping an eye on this bustling neighborhood. A full bath and linen cupboard complete this level. The third floor offers two additional bedrooms, a family room, full bath and a studio. This amazing home boasts over 3,000 SF of living space set on a charming street that includes a private fenced rear yard with a sweet garden bordered by perennial beds. An easy stroll to shops, parks and the public and private schools makes for the perfect East Side home.
Location
State RI
County Providence
Community East Side
Zoning R-2
Rooms
Basement Full, Interior Entry, Unfinished
Interior
Interior Features Attic, Permanent Attic Stairs
Heating Forced Air, Oil
Cooling Central Air
Flooring Ceramic Tile, Hardwood
Fireplaces Number 1
Fireplaces Type Insert, Masonry, Wood Burning
Fireplace Yes
Appliance Dryer, Dishwasher, Disposal, Gas Water Heater, Microwave, Oven, Range, Refrigerator, Range Hood, Water Heater, Washer
Exterior
Exterior Feature Porch
Fence Fenced
Community Features Highway Access, Near Hospital, Near Schools, Public Transportation, Recreation Area, Restaurant, Shopping, Sidewalks
Utilities Available Sewer Connected
Porch Porch
Total Parking Spaces 2
Garage No
Building
Story 3
Foundation Combination
Sewer Connected, Public Sewer
Water Connected, Public
Architectural Style Colonial
Level or Stories 3
Structure Type Plaster,Clapboard,Masonry,Shingle Siding
New Construction No
Others
Senior Community No
Tax ID 12CATALPARDPROV
Financing Conventional
Read Less
Want to know what your home might be worth? Contact us for a FREE valuation!

Our team is ready to help you sell your home for the highest possible price ASAP
© 2024 State-Wide Multiple Listing Service. All rights reserved.
Bought with Mott & Chace Sotheby's Intl.






