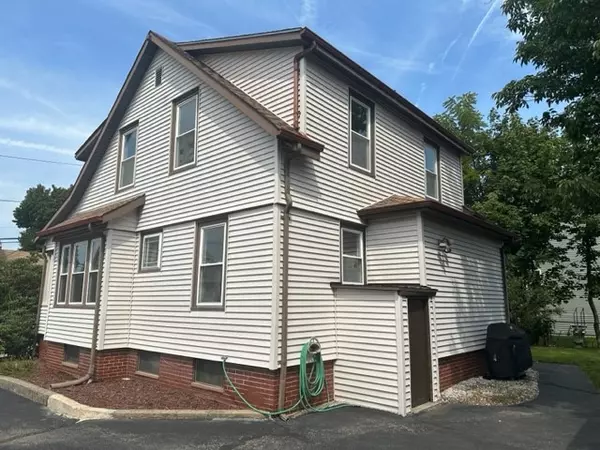$350,000
$350,000
For more information regarding the value of a property, please contact us for a free consultation.
26 Klondike ST Providence, RI 02909
4 Beds
2 Baths
1,645 SqFt
Key Details
Sold Price $350,000
Property Type Single Family Home
Sub Type Single Family Residence
Listing Status Sold
Purchase Type For Sale
Square Footage 1,645 sqft
Price per Sqft $212
Subdivision Manton
MLS Listing ID 1343317
Sold Date 10/27/23
Style Bungalow
Bedrooms 4
Full Baths 2
HOA Y/N No
Abv Grd Liv Area 1,645
Year Built 1927
Annual Tax Amount $4,651
Tax Year 2022
Lot Size 6,534 Sqft
Acres 0.15
Property Description
Very spacious older home on an extra sized lot with a hard to find 3 car garage. This home features an open floorpan with period details and hardwood floors. There are 3 bedrooms and full bathroom on the second floor. There is a first floor bedroom adjacent to a bathroom with a shower stall. The kitchen, dining area and living room are open to each other. There is a vintage entry way/ vestibule from the front porch. The basement is neat and clean with laundry, laundry sink, storage, an extra cooking area and refrigerator, updated heat, hot water heater, electric panel and is fully heated. The basement has a walkout to the rear yard. The 3 bay garage has power door openers for each door. There is a weber grille included that is connected to natural gas. There is a nice lawn area and space for outdoor tables. The homes exterior is low maintenance vinyl siding with replacement vinyl windows. Lots of parking too!
Location
State RI
County Providence
Community Manton
Zoning R-@
Rooms
Basement Exterior Entry, Full, Interior Entry, Unfinished
Interior
Interior Features Attic, Cable TV
Heating Baseboard, Gas, Hot Water, Individual, Zoned
Cooling Wall Unit(s)
Flooring Ceramic Tile, Hardwood, Vinyl
Fireplaces Type None
Fireplace No
Window Features Thermal Windows
Appliance Dryer, Dishwasher, Disposal, Gas Water Heater, Oven, Range, Refrigerator, Trash Compactor, Water Heater, Washer
Exterior
Exterior Feature Barbecue, Paved Driveway
Parking Features Detached
Garage Spaces 3.0
Fence Fenced
Community Features Sidewalks
Utilities Available Sewer Connected
Total Parking Spaces 7
Garage Yes
Building
Story 2
Foundation Concrete Perimeter
Sewer Connected, Public Sewer
Water Connected, Multiple Meters, Public
Architectural Style Bungalow
Level or Stories 2
Structure Type Plaster,Vinyl Siding
New Construction No
Others
Senior Community No
Tax ID 26KLONDIKESTPROV
Read Less
Want to know what your home might be worth? Contact us for a FREE valuation!

Our team is ready to help you sell your home for the highest possible price ASAP
© 2024 State-Wide Multiple Listing Service. All rights reserved.
Bought with Hope Real Estate






