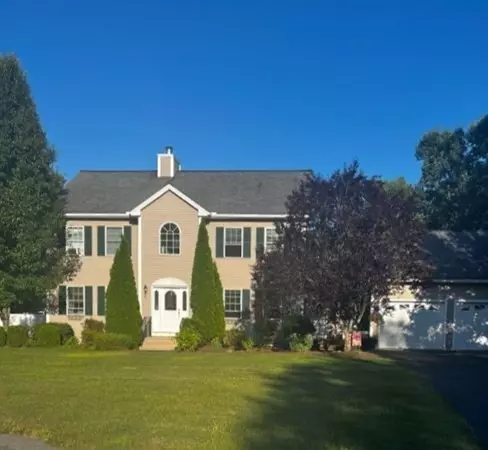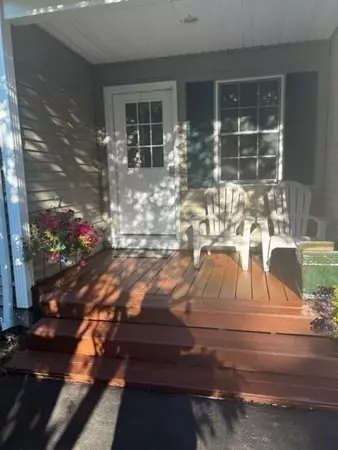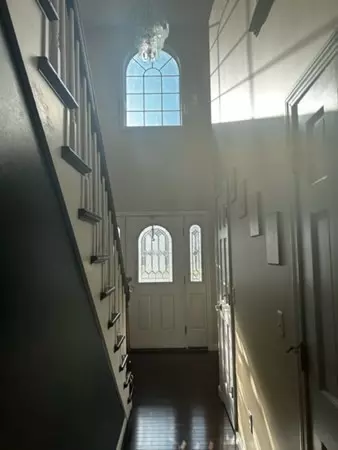$500,000
$479,900
4.2%For more information regarding the value of a property, please contact us for a free consultation.
7 Big Tree Drive Ware, MA 01082
4 Beds
2.5 Baths
2,400 SqFt
Key Details
Sold Price $500,000
Property Type Single Family Home
Sub Type Single Family Residence
Listing Status Sold
Purchase Type For Sale
Square Footage 2,400 sqft
Price per Sqft $208
Subdivision Timber Frame Estates
MLS Listing ID 73144818
Sold Date 10/31/23
Style Colonial
Bedrooms 4
Full Baths 2
Half Baths 1
HOA Y/N false
Year Built 2004
Annual Tax Amount $6,340
Tax Year 2023
Lot Size 2.720 Acres
Acres 2.72
Property Description
OPEN HOUSE Saturday (August 12th) from 11:30 am to 1:00 pm..... first showings. Stately (4) bedroom, 2.5 colonial situated on a cul-de-sac 2.72 acre lot in Timber Frame Estates. This well cared for home offers a brand new kitchen with stainless steel appliances and a (9x5) center island w/cook top and exterior venting, mudroom w/half bath, first floor bedroom, a 2nd floor laundry... Exterior is a private 2.72 acre lot with newer above ground pool, and leads to the Beaver Lake Water Shed where you can enjoy canoeing and kayaking. A truly wonderful family home. Attached to listing: Sellers Description of Property, Energy Costs, Covenants, Plot Plan
Location
State MA
County Hampshire
Direction see GPS
Rooms
Basement Full, Bulkhead
Primary Bedroom Level Second
Dining Room Flooring - Wood
Kitchen Ceiling Fan(s), Flooring - Wood, Countertops - Stone/Granite/Solid, Countertops - Upgraded, Kitchen Island, Cabinets - Upgraded, Country Kitchen, Deck - Exterior, Exterior Access, Recessed Lighting, Remodeled, Stainless Steel Appliances
Interior
Interior Features Bathroom - Half, Closet, Mud Room, Foyer
Heating Baseboard, Oil
Cooling None
Flooring Wood, Tile, Flooring - Stone/Ceramic Tile, Flooring - Wood
Fireplaces Number 1
Fireplaces Type Living Room
Appliance Range, Oven, Dishwasher, Microwave, Countertop Range, Refrigerator, Utility Connections for Electric Range, Utility Connections for Electric Oven, Utility Connections for Electric Dryer
Laundry Electric Dryer Hookup, Second Floor, Washer Hookup
Exterior
Exterior Feature Porch, Deck, Pool - Above Ground, Storage, Garden
Garage Spaces 2.0
Pool Above Ground
Utilities Available for Electric Range, for Electric Oven, for Electric Dryer, Washer Hookup
Roof Type Shingle
Total Parking Spaces 4
Garage Yes
Private Pool true
Building
Lot Description Easements
Foundation Concrete Perimeter
Sewer Private Sewer
Water Private
Schools
Elementary Schools Stanley Koziol
Middle Schools Ware Middle
High Schools Ware High
Others
Senior Community false
Read Less
Want to know what your home might be worth? Contact us for a FREE valuation!

Our team is ready to help you sell your home for the highest possible price ASAP
Bought with Maria Christina Wichert • RE/MAX Connections - Belchertown






