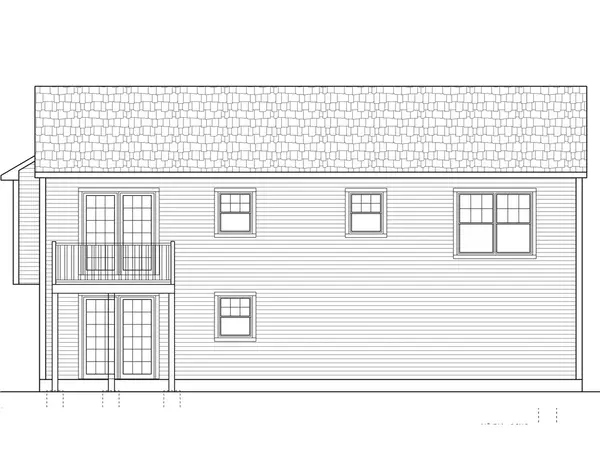$489,900
$489,900
For more information regarding the value of a property, please contact us for a free consultation.
474 East AVE Burrillville, RI 02830
3 Beds
3 Baths
1,500 SqFt
Key Details
Sold Price $489,900
Property Type Single Family Home
Sub Type Single Family Residence
Listing Status Sold
Purchase Type For Sale
Square Footage 1,500 sqft
Price per Sqft $326
Subdivision Harrisville
MLS Listing ID 1331443
Sold Date 08/11/23
Style Raised Ranch
Bedrooms 3
Full Baths 2
Half Baths 1
HOA Y/N No
Abv Grd Liv Area 1,500
Year Built 2023
Tax Year 2023
Lot Size 1.618 Acres
Acres 1.618
Property Description
Construction is underway on another quality new home by Eaton Developments, Inc. Stylish Raised Ranch features 3 Bed, 2.5 baths, gas fireplace, hardwood flooring, quartz counter tops, solid wood cabinets, walkout basement plus 2 car garage. Your dream home is set on 1.6 acres on a level parcel of land in the heart of Harrisville directly across from the entrance to Burrillville High School. Privacy is not an issue as this beautiful home is set 400' from the road. This one will not disappoint! Plans and specs available on request, call for details. Estimated date of completion is July 30,2023.
Location
State RI
County Providence
Community Harrisville
Zoning R40
Rooms
Basement Full, Finished, Walk-Out Access
Interior
Interior Features Attic, Tub Shower
Heating Central, Forced Air, Propane
Cooling Central Air
Flooring Ceramic Tile, Hardwood, Laminate
Fireplaces Number 1
Fireplaces Type Gas, Zero Clearance
Fireplace Yes
Appliance Dishwasher, Electric Water Heater, Microwave, Oven, Range, Refrigerator
Exterior
Exterior Feature Deck, Patio
Garage Attached
Garage Spaces 2.0
Community Features Golf, Highway Access, Near Hospital, Near Schools, Public Transportation, Recreation Area, Shopping, Tennis Court(s)
Porch Deck, Patio
Total Parking Spaces 10
Garage Yes
Building
Lot Description Wooded
Story 2
Foundation Concrete Perimeter
Sewer Septic Tank
Water Well
Architectural Style Raised Ranch
Level or Stories 2
Structure Type Drywall,Vinyl Siding
New Construction Yes
Others
Senior Community No
Tax ID 474EASTAVBURR
Financing Conventional
Read Less
Want to know what your home might be worth? Contact us for a FREE valuation!

Our team is ready to help you sell your home for the highest possible price ASAP
© 2024 State-Wide Multiple Listing Service. All rights reserved.
Bought with Real Broker, LLC






