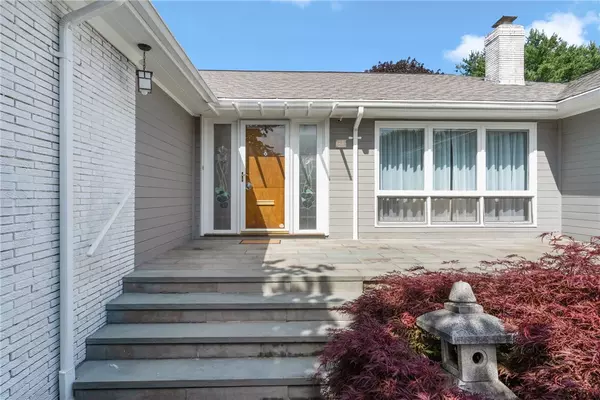$1,135,000
$1,035,000
9.7%For more information regarding the value of a property, please contact us for a free consultation.
80 Hartshorn RD Providence, RI 02906
3 Beds
3 Baths
2,498 SqFt
Key Details
Sold Price $1,135,000
Property Type Single Family Home
Sub Type Single Family Residence
Listing Status Sold
Purchase Type For Sale
Square Footage 2,498 sqft
Price per Sqft $454
Subdivision Blackstone/Hope Village
MLS Listing ID 1337740
Sold Date 08/17/23
Style Ranch
Bedrooms 3
Full Baths 2
Half Baths 1
HOA Y/N No
Abv Grd Liv Area 2,498
Year Built 1954
Annual Tax Amount $7,517
Tax Year 2022
Lot Size 9,583 Sqft
Acres 0.22
Property Description
Very special mid-century (c. 1954) single-level California Ranch blends in beautifully with mature and carefully cultivated Japanese gardens. This U-shaped home discreetly welcomes you to wind your way into it's bluestone entry. Upon entering, an expansive open floor plan and a bank of tall windows fills the house with light and immediately draws your eye back to the outdoor spaces at the rear of the house. A large living area leads to the expansive dining space which opens to a fabulous private deck. The large eat-in kitchen was completely renovated in the 1990's with custom Italian cabinetry by Berloni. A south-facing breakfast nook is lined with bookshelves. This home has three bedrooms, one of which is currently being used as a den, and includes a huge primary suite. Spectacular closet space throughout, oak floors, central air. A massive basement includes a laundry, ample storage, and immediate access to the two-car garage. The unfinished space offers an array of possibilities to create a multitude of finished spaces. The sellers have meticulously & lovingly maintained this property for over thirty years. Steps to Blackstone Blvd, the Farmers' Market, and Hope Village. A superb offering! SCHEDULED SHOWINGS ONLY.
Location
State RI
County Providence
Community Blackstone/Hope Village
Rooms
Basement Exterior Entry, Full, Interior Entry, Unfinished
Interior
Interior Features Bathtub, Tub Shower, Central Vacuum
Heating Baseboard, Gas
Cooling Central Air
Flooring Ceramic Tile, Hardwood
Fireplaces Type None
Fireplace No
Window Features Thermal Windows
Appliance Dryer, Dishwasher, Oven, Range, Refrigerator, Water Heater, Washer
Exterior
Exterior Feature Deck, Sprinkler/Irrigation, Paved Driveway
Parking Features Attached
Garage Spaces 2.0
Community Features Highway Access, Near Hospital, Near Schools, Public Transportation, Recreation Area, Restaurant, Shopping, Tennis Court(s), Sidewalks
Utilities Available Sewer Connected
Porch Deck
Total Parking Spaces 4
Garage Yes
Building
Lot Description Corner Lot, Sprinkler System
Story 1
Foundation Concrete Perimeter
Sewer Connected, Public Sewer
Water Connected, Public
Architectural Style Ranch
Level or Stories 1
Structure Type Drywall,Plaster,Brick,Clapboard,Wood Siding
New Construction No
Others
Senior Community No
Tax ID 80HARTSHORNRDPROV
Financing Cash
Read Less
Want to know what your home might be worth? Contact us for a FREE valuation!

Our team is ready to help you sell your home for the highest possible price ASAP
© 2024 State-Wide Multiple Listing Service. All rights reserved.
Bought with Residential Properties Ltd.






