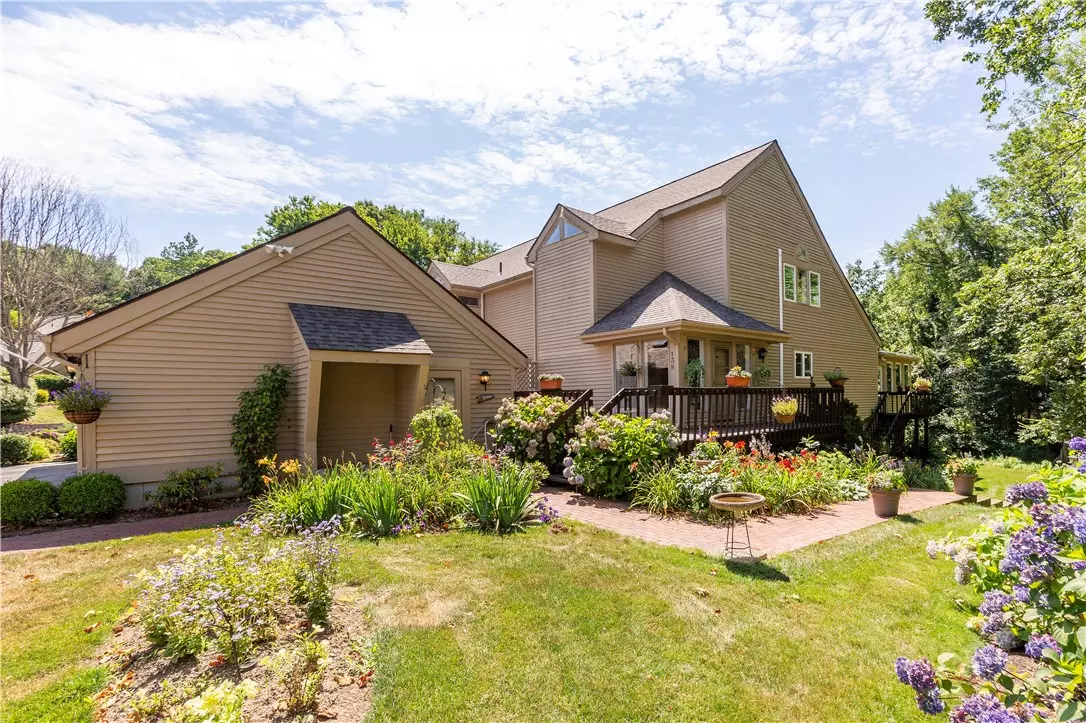$717,500
$739,900
3.0%For more information regarding the value of a property, please contact us for a free consultation.
138 Pine Glen DR #38 East Greenwich, RI 02818
3 Beds
3 Baths
3,400 SqFt
Key Details
Sold Price $717,500
Property Type Condo
Sub Type Condominium
Listing Status Sold
Purchase Type For Sale
Square Footage 3,400 sqft
Price per Sqft $211
MLS Listing ID 1334699
Sold Date 08/11/23
Bedrooms 3
Full Baths 3
HOA Fees $631/mo
HOA Y/N No
Abv Grd Liv Area 2,200
Year Built 1986
Annual Tax Amount $7,898
Tax Year 2022
Property Description
Unique 3 bedroom, 3 bath town home has a bonus guest suite with private entrance, full kitchen, and bath in the walkout lower level. This is ideal for a live in caretaker, a long term family guest, or a separate home office area for the work at home professional. Features hardwoods throughout, first and second floor bedroom suites, New custom primary bathroom with Texas sized custom walk-in shower and heated tile floors. Bonus loft for family-room, tv room or office, heated four season sunroom, Vaulted living room with fireplace, Multiple private deck areas, Retractable electric sunbrella awning, 2 car garage with extension for workshop or storage, pristine landscaped and private grounds.. This home has just undergone top to bottom refreshments with new hardware, paint, and color updates. Truly turn key.
Location
State RI
County Kent
Rooms
Basement Exterior Entry, Full, Finished, Interior Entry
Interior
Interior Features Skylights, Tub Shower
Heating Forced Air, Gas
Cooling Ductless, Central Air
Flooring Ceramic Tile, Hardwood, Vinyl
Fireplaces Type Gas, Marble
Fireplace No
Window Features Skylight(s)
Appliance Dryer, Dishwasher, Electric Water Heater, Disposal, Oven, Range, Refrigerator, Water Heater, Washer
Laundry In Unit
Exterior
Exterior Feature Deck, Paved Driveway
Garage Attached
Garage Spaces 2.0
Community Features Golf, Highway Access, Marina, Near Hospital, Near Schools, Public Transportation, Recreation Area, Shopping, Tennis Court(s)
Utilities Available Sewer Connected
Porch Deck, Porch, Screened
Total Parking Spaces 4
Garage Yes
Building
Lot Description Corner Lot, Wooded
Story 2
Foundation Concrete Perimeter
Sewer Connected
Water Connected, Water Tap Fee
Level or Stories 2
Structure Type Drywall,Clapboard,Wood Siding
New Construction No
Others
Pets Allowed Call, Negotiable, Yes
Senior Community No
Tax ID 138PINEGLENDR38EGRN
Financing Cash
Pets Description Call, Negotiable, Yes
Read Less
Want to know what your home might be worth? Contact us for a FREE valuation!

Our team is ready to help you sell your home for the highest possible price ASAP
© 2024 State-Wide Multiple Listing Service. All rights reserved.
Bought with Residential Properties Ltd.






